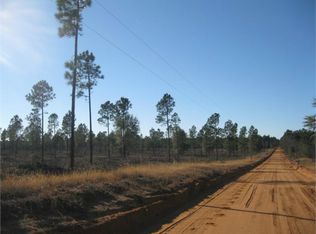Sold for $160,500
$160,500
192 Pearl Bonnet Rd, Windsor, SC 29856
3beds
1,700sqft
Manufactured Home
Built in 2013
2 Acres Lot
$-- Zestimate®
$94/sqft
$1,266 Estimated rent
Home value
Not available
Estimated sales range
Not available
$1,266/mo
Zestimate® history
Loading...
Owner options
Explore your selling options
What's special
Quick Move-In 3 BR/2 BA on 2 cleared & level acres ready for your mini-farm or private get-away. This Southern Energy Homes 2013 model at approx 1700 sq ft+ awaits your own finishing touches with spacious open great room, kitchen & dining room combination. Kitchen boasts 42'' upper cabinets, island bar, Samsung refrigerator, desk area and led lighting. Primary bedroom features a Hitchcock ceiling, walk-in closet & en-suite bath with deep, stone-trimmed garden tub, shower with seat & dual vanities. Cross the living area to two more bedrooms & full bath. The laundry room adjoins the kitchen with full walk-in pantry, broom closet, laundry sink with cabinet & washer/dryer hookup. Ceiling fans are included in living room & each bedroom. Take a look outdoors where land has been sprigged with grass ready to pop up next spring & is level for future gardening, pasture or other buildings. Handy shed with double doors gives you extra storage or back yard workshop. High speed internet access is available. Short drive to Aiken Gopher Tortoise Preserve, Aiken State Park & equestrian venues. 25 minutes' drive to downtown Aiken. Sale includes tax map ID's 241-00-19-003 (land) & 777-00-22-033 (home). Seller will consider flooring allowance or closing cost assistance with acceptable offer. Please ask about additional acreage potential.
Zillow last checked: 8 hours ago
Listing updated: September 02, 2024 at 02:04am
Listed by:
Aiken Home Source Team: Rebecca Gutierrez, Team Leader 803-220-1682,
Keller Williams Realty Aiken Partners
Bought with:
Better Homes & Gardens NonMember
Better Homes and Garden Real Estate Executive Partners
Source: Aiken MLS,MLS#: 209152
Facts & features
Interior
Bedrooms & bathrooms
- Bedrooms: 3
- Bathrooms: 2
- Full bathrooms: 2
Primary bedroom
- Description: Carpet
- Level: Main
- Area: 198.22
- Dimensions: 14.5 x 13.67
Bedroom 2
- Description: Carpet
- Level: Main
- Area: 125.72
- Dimensions: 12.17 x 10.33
Bedroom 3
- Description: Carpet
- Level: Main
- Area: 113.72
- Dimensions: 10.83 x 10.5
Dining room
- Description: Vinyl
- Level: Main
- Area: 144.2
- Dimensions: 14.42 x 10
Kitchen
- Description: Vinyl
- Level: Main
- Area: 254.38
- Dimensions: 18.17 x 14
Laundry
- Description: Vinyl
- Level: Main
- Area: 49.98
- Dimensions: 8.33 x 6
Living room
- Description: Carpet
- Level: Main
- Area: 303.97
- Dimensions: 21.08 x 14.42
Heating
- Heat Pump
Cooling
- Central Air, Electric, Heat Pump
Appliances
- Included: Microwave, Refrigerator, Dishwasher, Electric Water Heater
Features
- Walk-In Closet(s), Ceiling Fan(s), Kitchen Island, Pantry, Eat-in Kitchen
- Flooring: Carpet, Vinyl
- Basement: None
- Has fireplace: No
Interior area
- Total structure area: 1,700
- Total interior livable area: 1,700 sqft
- Finished area above ground: 1,700
- Finished area below ground: 0
Property
Parking
- Parking features: See Remarks
Features
- Levels: One
- Patio & porch: None
- Exterior features: None
- Pool features: None
Lot
- Size: 2 Acres
- Dimensions: 123 x 700 x 125 x 700
- Features: See Remarks, Level
Details
- Additional structures: Shed(s)
- Parcel number: 2410019003
- Zoning description: RUD
- Special conditions: Standard
- Horses can be raised: Yes
- Horse amenities: None
Construction
Type & style
- Home type: MobileManufactured
- Architectural style: See Remarks
- Property subtype: Manufactured Home
Materials
- Frame, Vinyl Siding
- Foundation: Pillar/Post/Pier
- Roof: Composition
Condition
- New construction: No
- Year built: 2013
Details
- Builder name: Southern Energy Homes
Utilities & green energy
- Sewer: Septic Tank
- Water: Well
Green energy
- Energy efficient items: Appliances
Community & neighborhood
Community
- Community features: None
Location
- Region: Windsor
- Subdivision: None
Other
Other facts
- Listing terms: Trust Deed
- Road surface type: Dirt
Price history
| Date | Event | Price |
|---|---|---|
| 12/29/2023 | Sold | $160,500-5.2%$94/sqft |
Source: | ||
| 12/7/2023 | Contingent | $169,300$100/sqft |
Source: | ||
| 11/15/2023 | Listed for sale | $169,300+78.4%$100/sqft |
Source: | ||
| 5/27/2016 | Listing removed | $94,900$56/sqft |
Source: MEYBOHM REALTORS - AIKEN #393849 Report a problem | ||
| 1/28/2016 | Listed for sale | $94,900$56/sqft |
Source: MEYBOHM REALTORS - AIKEN #393849 Report a problem | ||
Public tax history
| Year | Property taxes | Tax assessment |
|---|---|---|
| 2023 | $493 +1.1% | $1,910 |
| 2022 | $488 -0.1% | $1,910 |
| 2021 | $488 -9.9% | $1,910 -9% |
Find assessor info on the county website
Neighborhood: 29856
Nearby schools
GreatSchools rating
- 7/10Oakwood-Windsor Elementary SchoolGrades: PK-5Distance: 6.1 mi
- 5/10M. B. Kennedy Middle SchoolGrades: 6-8Distance: 13.9 mi
- 6/10South Aiken High SchoolGrades: 9-12Distance: 13.8 mi
