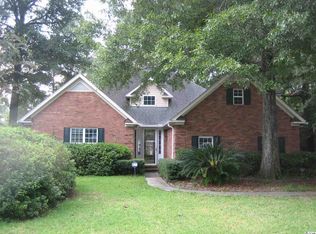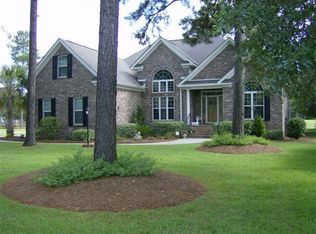All brick home in perfect condition and located in an even more perfect setting overlooking a lovely pond and the course at River Club. An open floorplan with lots of natural light and high ceilings makes for easy living. The home has been meticulously maintained with a new roof, new HVAC system and recently completed all season porch. The family room is open to the dining room, centered by a fireplace with handsome built-ins and a wetbar and has a glorious view of the golf course. There is an ample home office that could be converted to a 4th bedroom. The master is tucked away on its own wing with "his and her" closets and nicely equipped master bath. The kitchen offers loads of cabinet and counter space with a very large breakfast area that opens to the back porch and deck. Some of the best surprises about the home is the workshop off the garage and the attic space with easy walk-up stairs. All the way around this home offers EASE of lifestyle and maintenance and it is MOVE IN READY! In addition to the River Club amenities (gated community with BIG community pool), residents have private beach access via Litchfield by the Sea. It's an EXCEPTIONAL package ... let's go and take a look!
This property is off market, which means it's not currently listed for sale or rent on Zillow. This may be different from what's available on other websites or public sources.


