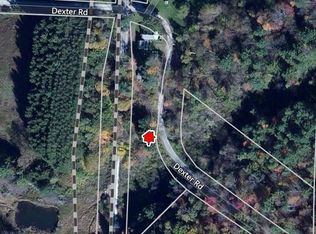Closed
Listed by:
Phil Lewis,
Mahar McCarthy Real Estate 802-442-8337
Bought with: Four Seasons Sotheby's Int'l Realty
$715,000
192 Old Depot Road, Shaftsbury, VT 05262
4beds
3,206sqft
Farm
Built in 1826
14.7 Acres Lot
$682,400 Zestimate®
$223/sqft
$-- Estimated rent
Home value
$682,400
$546,000 - $839,000
Not available
Zestimate® history
Loading...
Owner options
Explore your selling options
What's special
Quintessential Vermont farmhouse in a beautiful setting, surrounded by orchards, woods, meadows and delightful mountain views. Enter the house through a magnificent light-filled great room, with post and beam cathedral ceilings, wood floors, a stained glass window, and a wood stove for coziness through the winter. The kitchen features a wood-fired cast iron stove with a gas range, a wood-fired pizza oven, and a farmhouse sink. The large dining room boasts a marble wet bar with a beaten copper sink. There's a full bathroom with laundry off the dining room. The living room has a bay window and access to a covered porch. There's a bedroom off the living room if you don't want to climb the stairs. Upstairs, there are three bedrooms, each with their own 1/2 or 3/4 bath. Outside, there's a large deck off the great room - the ideal spot to enjoy a barbecue or a beverage and to soak in the views. The freshly-painted barn has a workshop and a room that has been used as a gym in the past, as well as another room for storage. The grounds are extensive, with a fenced garden area and a timber-framed hen house and two ponds. The orchard features pear, peach, apple and crabapple trees. Home, sweet home, indeed.
Zillow last checked: 8 hours ago
Listing updated: January 19, 2024 at 10:39am
Listed by:
Phil Lewis,
Mahar McCarthy Real Estate 802-442-8337
Bought with:
David A Halligan
Four Seasons Sotheby's Int'l Realty
Source: PrimeMLS,MLS#: 4977426
Facts & features
Interior
Bedrooms & bathrooms
- Bedrooms: 4
- Bathrooms: 4
- Full bathrooms: 1
- 3/4 bathrooms: 1
- 1/2 bathrooms: 2
Heating
- Oil, Wood, Electric, Forced Air, Heat Pump, Radiant, Wood Stove
Cooling
- Mini Split
Appliances
- Included: Dishwasher, Dryer, Gas Range, Refrigerator, Wood Cook Stove, Gas Stove, Oil Water Heater
- Laundry: 1st Floor Laundry
Features
- Cathedral Ceiling(s), Ceiling Fan(s), Kitchen Island, Lead/Stain Glass, Natural Light, Natural Woodwork, Wet Bar
- Flooring: Carpet, Slate/Stone, Wood
- Windows: Screens, Storm Window(s)
- Basement: Bulkhead,Concrete Floor,Interior Access,Exterior Entry,Interior Entry
- Fireplace features: Wood Stove Insert
Interior area
- Total structure area: 4,178
- Total interior livable area: 3,206 sqft
- Finished area above ground: 3,206
- Finished area below ground: 0
Property
Parking
- Parking features: Gravel
Features
- Levels: One and One Half
- Stories: 1
- Patio & porch: Covered Porch
- Exterior features: Deck, Garden, Storage, Poultry Coop
- Has view: Yes
- View description: Mountain(s)
- Waterfront features: Pond
- Frontage length: Road frontage: 718
Lot
- Size: 14.70 Acres
- Features: Country Setting, Field/Pasture, Orchard(s), Rolling Slope, Views, Wooded
Details
- Additional structures: Barn(s)
- Zoning description: RR 80
- Other equipment: Standby Generator
Construction
Type & style
- Home type: SingleFamily
- Property subtype: Farm
Materials
- Timber Frame, Wood Siding
- Foundation: Stone
- Roof: Asphalt Shingle
Condition
- New construction: No
- Year built: 1826
Utilities & green energy
- Electric: 200+ Amp Service, Circuit Breakers
- Sewer: Septic Tank
- Utilities for property: Cable, Propane, Telephone at Site
Community & neighborhood
Security
- Security features: Battery Smoke Detector
Location
- Region: Shaftsbury
Other
Other facts
- Road surface type: Paved
Price history
| Date | Event | Price |
|---|---|---|
| 1/19/2024 | Sold | $715,000-6.5%$223/sqft |
Source: | ||
| 12/19/2023 | Contingent | $765,000$239/sqft |
Source: | ||
| 11/10/2023 | Listed for sale | $765,000$239/sqft |
Source: | ||
| 10/19/2022 | Listing removed | -- |
Source: | ||
| 8/22/2022 | Listed for sale | $765,000+123%$239/sqft |
Source: | ||
Public tax history
Tax history is unavailable.
Neighborhood: 05262
Nearby schools
GreatSchools rating
- 3/10Mt. Anthony Union Middle SchoolGrades: 6-8Distance: 7.1 mi
- 5/10Mt. Anthony Senior Uhsd #14Grades: 9-12Distance: 8.5 mi

Get pre-qualified for a loan
At Zillow Home Loans, we can pre-qualify you in as little as 5 minutes with no impact to your credit score.An equal housing lender. NMLS #10287.
