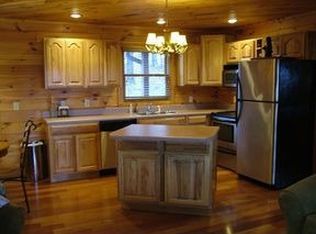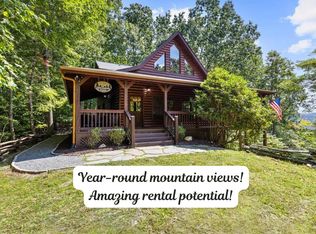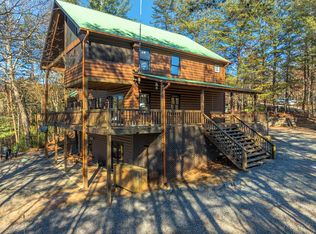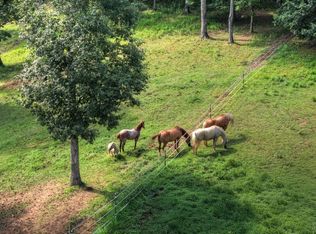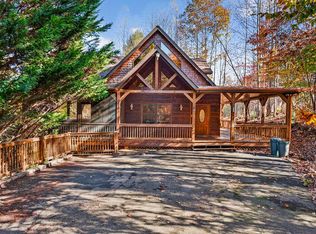$10,000 BUYER INCENTIVE to be paid at closing! - MAJOR PRICE REDUCTION! Enjoy long range, panoramic mountain views in this large , fully furnished cabin! Easy access on paved roads! Beautiful cathedral ceilings with open floor plant! Come see this beautiful cabin on 1.46 acres with three finished levels! Each level features a private bedroom & full bathroom. Can sleep 8 comfortably! Enjoy the fire pit or take a plunge in the hot tub! This home is offered completely furnished. Just bring your toothbrush! This home is waiting for you to come & RELAX! Move in ready & successful short term rental!
Active
$779,000
192 Oak Ridge Way, Morganton, GA 30560
3beds
--sqft
Est.:
Residential
Built in 2004
1.46 Acres Lot
$-- Zestimate®
$--/sqft
$83/mo HOA
What's special
Offered completely furnishedLarge fully furnished cabinHot tubOpen floor planThree finished levelsBeautiful cathedral ceilingsFire pit
- 219 days |
- 127 |
- 8 |
Zillow last checked: 8 hours ago
Listing updated: January 09, 2026 at 08:51am
Listed by:
Peggy Withrow 770-883-7101,
Maximum One Premier REALTORS - Hiawassee
Source: NGBOR,MLS#: 416354
Tour with a local agent
Facts & features
Interior
Bedrooms & bathrooms
- Bedrooms: 3
- Bathrooms: 3
- Full bathrooms: 3
- Main level bedrooms: 1
Rooms
- Room types: Dining Room, Great Room
Primary bedroom
- Level: Upper
Heating
- Central, Heat Pump, Electric
Cooling
- Central Air, Electric, Heat Pump
Appliances
- Included: Refrigerator, Range, Microwave, Dishwasher, Washer, Dryer, Electric Water Heater
- Laundry: Main Level
Features
- Ceiling Fan(s), Sheetrock, High Speed Internet
- Flooring: Wood
- Basement: Finished
- Has fireplace: Yes
- Fireplace features: Gas Log
- Furnished: Yes
Video & virtual tour
Property
Parking
- Parking features: Driveway, Gravel
- Has uncovered spaces: Yes
Features
- Levels: Three Or More
- Stories: 3
- Patio & porch: Wrap Around
- Exterior features: Fire Pit
- Has spa: Yes
- Spa features: Bath
- Has view: Yes
- View description: Mountain(s), Year Round, Long Range
- Frontage type: Road
Lot
- Size: 1.46 Acres
- Topography: Sloping
Details
- Parcel number: 002414424
- Other equipment: Satellite Dish
Construction
Type & style
- Home type: SingleFamily
- Architectural style: Chalet
- Property subtype: Residential
Materials
- Frame, Log Siding
- Roof: Shingle
Condition
- Resale
- New construction: No
- Year built: 2004
Utilities & green energy
- Sewer: Septic Tank
- Water: Community
- Utilities for property: Cable Available
Community & HOA
Community
- Subdivision: Hemptown Heights
HOA
- Has HOA: Yes
- HOA fee: $1,000 annually
Location
- Region: Morganton
Financial & listing details
- Tax assessed value: $649,880
- Annual tax amount: $2,382
- Date on market: 6/7/2025
- Road surface type: Paved
Estimated market value
Not available
Estimated sales range
Not available
Not available
Price history
Price history
| Date | Event | Price |
|---|---|---|
| 9/19/2025 | Price change | $779,000-9.4% |
Source: NGBOR #416354 Report a problem | ||
| 6/7/2025 | Listed for sale | $859,900-1.7% |
Source: | ||
| 6/1/2025 | Listing removed | $875,000 |
Source: NGBOR #411509 Report a problem | ||
| 4/24/2025 | Price change | $875,000-1.7% |
Source: | ||
| 1/13/2025 | Price change | $890,000-0.6% |
Source: | ||
Public tax history
Public tax history
| Year | Property taxes | Tax assessment |
|---|---|---|
| 2024 | $2,382 +11.5% | $259,952 +24% |
| 2023 | $2,137 -1% | $209,593 -1.1% |
| 2022 | $2,160 +44.8% | $211,842 +99.2% |
Find assessor info on the county website
BuyAbility℠ payment
Est. payment
$4,248/mo
Principal & interest
$3665
Home insurance
$273
Other costs
$310
Climate risks
Neighborhood: 30560
Nearby schools
GreatSchools rating
- 5/10East Fannin Elementary SchoolGrades: PK-5Distance: 3.5 mi
- 7/10Fannin County Middle SchoolGrades: 6-8Distance: 6.6 mi
- 4/10Fannin County High SchoolGrades: 9-12Distance: 8.3 mi
- Loading
- Loading
