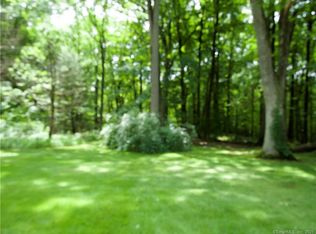Sold for $1,150,000 on 01/30/24
$1,150,000
192 New Canaan Road, Wilton, CT 06897
3beds
2,508sqft
Single Family Residence
Built in 1960
1.25 Acres Lot
$1,222,100 Zestimate®
$459/sqft
$5,056 Estimated rent
Home value
$1,222,100
$1.15M - $1.30M
$5,056/mo
Zestimate® history
Loading...
Owner options
Explore your selling options
What's special
FABULOUS REBUILT DOWN TO THE STUDS!!! THIS PRISTINE UPSCALE RANCH HAS EVERY AMENITY TO TODAY'S SOPHISTICATED LIFESTYLE. MASTER SUITE WITH VAULTED CEILING AND SUMPTUOUS BATH INCLUDING HIS AND HER VANITIES - RADIANT HEATED BATHROOM FLOORS -OVERSIZED HIS AND HER WALK-IN CLOSETS - STATE-OF-THE-ART KITCHEN WITH ENERGY STAR APPLIANCES - FANTASTIC LOWER LEVEL COMPLETE WITH WINE CELLAR AND TASTING BAR - OUTDOOR ENTERTAINMENT AREA WITH CUSTOM BUILT IN BARBECUE, PERFECT FOR AL FRESCO DINNING SURROUNDED BY WONDERFUL SPECIMEN PLANTINGS. BEAUTIFUL PROPERTY WITH AUTOMATIC FRONT AND BACK SPRINKLER AND IRRIGATION SYSTEM.
Zillow last checked: 8 hours ago
Listing updated: February 05, 2024 at 09:16am
Listed by:
Nikki Dinapoli 203-246-3035,
William Raveis Real Estate 203-655-1423,
Stacy Book 203-858-6309,
William Raveis Real Estate
Bought with:
Brittany E. Strouse, RES.0820288
Coldwell Banker Realty
Source: Smart MLS,MLS#: 170616637
Facts & features
Interior
Bedrooms & bathrooms
- Bedrooms: 3
- Bathrooms: 3
- Full bathrooms: 2
- 1/2 bathrooms: 1
Primary bedroom
- Features: Remodeled, Built-in Features
- Level: Main
Bedroom
- Features: Remodeled
- Level: Main
Bedroom
- Features: Remodeled
- Level: Main
Bathroom
- Features: Remodeled
- Level: Main
Dining room
- Features: Remodeled
- Level: Main
Kitchen
- Features: Remodeled
- Level: Main
Living room
- Features: Remodeled
- Level: Main
Other
- Features: Remodeled
- Level: Lower
Heating
- Zoned, Oil
Cooling
- Central Air, Zoned
Appliances
- Included: Electric Range, Microwave, Refrigerator, Freezer, Ice Maker, Dishwasher, Washer, Dryer, Electric Water Heater
- Laundry: Lower Level
Features
- Open Floorplan, Entrance Foyer
- Doors: French Doors
- Windows: Thermopane Windows
- Basement: Full,Finished,Heated,Cooled,Interior Entry,Storage Space
- Attic: Pull Down Stairs
- Number of fireplaces: 1
Interior area
- Total structure area: 2,508
- Total interior livable area: 2,508 sqft
- Finished area above ground: 1,824
- Finished area below ground: 684
Property
Parking
- Total spaces: 2
- Parking features: Attached, Private, Driveway
- Attached garage spaces: 2
- Has uncovered spaces: Yes
Features
- Patio & porch: Patio
- Exterior features: Garden, Outdoor Grill, Rain Gutters, Lighting, Stone Wall, Underground Sprinkler
Lot
- Size: 1.25 Acres
- Features: Dry, Cleared, Level, Few Trees, Wooded
Details
- Parcel number: 1928474
- Zoning: R-2
Construction
Type & style
- Home type: SingleFamily
- Architectural style: Ranch
- Property subtype: Single Family Residence
Materials
- Shingle Siding
- Foundation: Block, Concrete Perimeter
- Roof: Asphalt,Shingle
Condition
- New construction: No
- Year built: 1960
Utilities & green energy
- Sewer: Septic Tank
- Water: Well
Green energy
- Energy efficient items: Insulation, Windows
Community & neighborhood
Community
- Community features: Health Club, Library, Medical Facilities, Playground, Private School(s), Near Public Transport, Shopping/Mall, Tennis Court(s)
Location
- Region: Wilton
- Subdivision: Silvermine
Price history
| Date | Event | Price |
|---|---|---|
| 2/6/2024 | Listing removed | $1,150,000$459/sqft |
Source: | ||
| 2/5/2024 | Listed for sale | $1,150,000$459/sqft |
Source: | ||
| 1/30/2024 | Sold | $1,150,000+4.5%$459/sqft |
Source: | ||
| 1/9/2024 | Listed for sale | $1,100,000$439/sqft |
Source: | ||
| 1/8/2024 | Pending sale | $1,100,000+26.9%$439/sqft |
Source: | ||
Public tax history
| Year | Property taxes | Tax assessment |
|---|---|---|
| 2025 | $13,798 +2% | $565,250 |
| 2024 | $13,532 +22% | $565,250 +49.1% |
| 2023 | $11,091 +3.6% | $379,050 |
Find assessor info on the county website
Neighborhood: Silvermine
Nearby schools
GreatSchools rating
- NAMiller-Driscoll SchoolGrades: PK-2Distance: 1 mi
- 9/10Middlebrook SchoolGrades: 6-8Distance: 2.5 mi
- 10/10Wilton High SchoolGrades: 9-12Distance: 3.1 mi
Schools provided by the listing agent
- Elementary: Miller-Driscoll
- Middle: Middlebrook,Cider Mill
- High: Wilton
Source: Smart MLS. This data may not be complete. We recommend contacting the local school district to confirm school assignments for this home.

Get pre-qualified for a loan
At Zillow Home Loans, we can pre-qualify you in as little as 5 minutes with no impact to your credit score.An equal housing lender. NMLS #10287.
Sell for more on Zillow
Get a free Zillow Showcase℠ listing and you could sell for .
$1,222,100
2% more+ $24,442
With Zillow Showcase(estimated)
$1,246,542