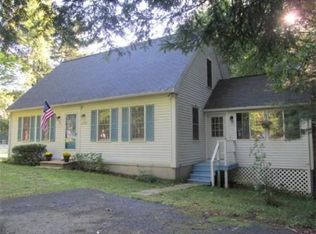APPEALING YOUNG HOME SET BACK ON A SECLUDED LEVEL LOT WITH REAL PRIVACY! YOU'LL BE IMPRESSED BY THE OPEN LIVING STYLE WITH TILE AND STUNNING BRAZILIAN CHERRY FLOORS, SPACIOUS FULLY APPLIANCED KITCHEN WITH GRANITE COUNTERS AND ROOM FOR YOUR CASUAL TABLE, PLUS FORMAL DINING, LIVING ROOM WITH BRICK FIREPLACE & FRENCH DOORS TO YOUR BONUS ROOM - FOR OFFICE, TV OR LIBRARY. ALSO FIRST FLOOR HALF BATH & LAUNDRY. UPSTAIRS A LARGE MASTER BEDROOM WITH ITS OWN SHOWERED BATH, DOUBLE SINK VANITY AND WALK-IN CLOSET PLUS A SECOND FULL BATH AND 2 MORE BRS. EASY CARE VINYL TILT-IN WINDOWS THROUGHOUT! GREAT LOCATION CONVENIENT TO HIGHWAYS, SHOPPING AND ALL OF STURBRIDGE'S AMENITIES.
This property is off market, which means it's not currently listed for sale or rent on Zillow. This may be different from what's available on other websites or public sources.
