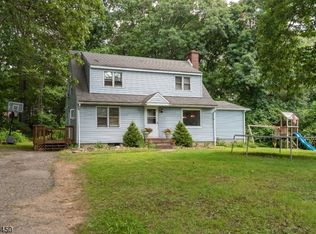Stunning 4 bedroom, 2 1/2 bath home in Roxbury Township that shows like a model. Hardwood and travertine floors throughout most of the home. Gas fireplace and open concept main floor make the space perfect for entertaining. The eat-in kitchen has breakfast bar, granite countertops and stainless steel appliances. Upstairs is a large master bedroom w his & her custom walk-in closets, en-suite master bath w double sinks, jetted tub & high-end shower. 3 additional bedrooms all w walk-in custom closets, another full bath w double sinks & laundry. The finished basement offers a large family room, and lots of flex space per your needs. The large private backyard oasis, has a Trex deck and a paver patio. With its great proximity to major highways, shopping & entertainment, this is one you don't want to miss!
This property is off market, which means it's not currently listed for sale or rent on Zillow. This may be different from what's available on other websites or public sources.
