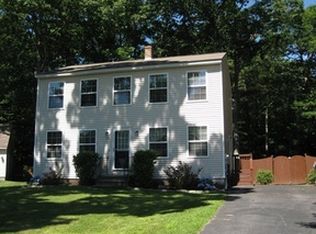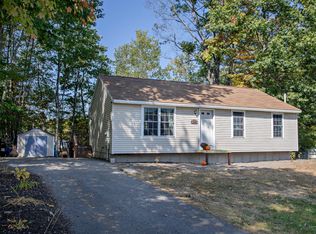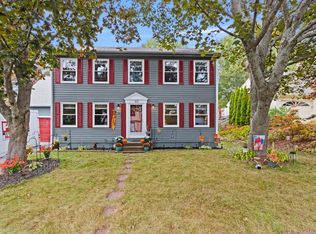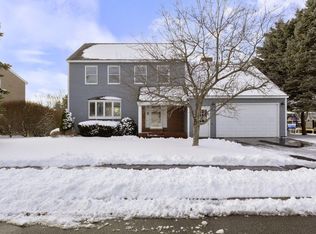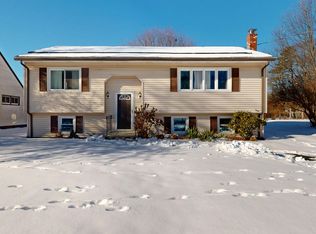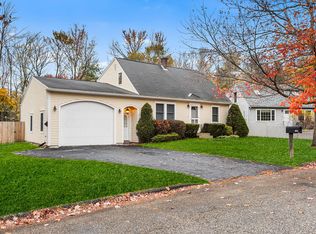Nestled in a charming Portland neighborhood, this cape style home provides lots of room for you to enjoy. Ready for you to move right in, this home features 3 bedrooms with the possibility of a 4th bedroom on the first floor. Don't need a 4th bedroom? This room will also be perfect for an office or den. The well-equipped kitchen features a center island and is open to an adjacent great room for extra living space or entertaining guests. From the kitchen, you can also step right out on to the huge deck that overlooks your fenced in yard. This spot is perfect for grilling or enjoying your morning coffee. Need more room to spread out? This lovely home also features a front-to-back living and dining room area. A partially finished basement provides a great space for exercising, watching movies, or office space. Don't forget to check out the large, attached garage connected to the home through a mudroom perfect for tucking away your boots and coats. Close to shopping, restaurants, golf, the highway and the Portland trails, and so much more.
Active under contract
$604,900
192 Milton Street, Portland, ME 04103
3beds
2,351sqft
Est.:
Single Family Residence
Built in 1997
0.25 Acres Lot
$-- Zestimate®
$257/sqft
$-- HOA
What's special
Center islandFenced in yardCape style homeWell-equipped kitchenHuge deckPartially finished basementAdjacent great room
- 77 days |
- 485 |
- 19 |
Zillow last checked: 8 hours ago
Listing updated: December 04, 2025 at 05:47pm
Listed by:
EXP Realty
Source: Maine Listings,MLS#: 1639920
Facts & features
Interior
Bedrooms & bathrooms
- Bedrooms: 3
- Bathrooms: 2
- Full bathrooms: 1
- 1/2 bathrooms: 1
Bedroom 1
- Level: Second
Bedroom 2
- Level: Second
Bedroom 3
- Level: Second
Den
- Level: Basement
Dining room
- Level: First
Great room
- Level: First
Kitchen
- Level: First
Living room
- Level: First
Office
- Level: First
Heating
- Baseboard, Heat Pump, Hot Water
Cooling
- Heat Pump
Features
- Flooring: Carpet, Wood
- Basement: Interior Entry
- Has fireplace: No
Interior area
- Total structure area: 2,351
- Total interior livable area: 2,351 sqft
- Finished area above ground: 1,691
- Finished area below ground: 660
Property
Parking
- Total spaces: 2
- Parking features: Garage - Attached
- Attached garage spaces: 2
Features
- Patio & porch: Deck
Lot
- Size: 0.25 Acres
Details
- Parcel number: PTLDM333BK024001
- Zoning: RES
Construction
Type & style
- Home type: SingleFamily
- Architectural style: Cape Cod
- Property subtype: Single Family Residence
Materials
- Roof: Shingle
Condition
- Year built: 1997
Utilities & green energy
- Electric: Circuit Breakers
- Sewer: Public Sewer
- Water: Public
Community & HOA
Location
- Region: Portland
Financial & listing details
- Price per square foot: $257/sqft
- Tax assessed value: $402,800
- Annual tax amount: $6,046
- Date on market: 10/6/2025
Estimated market value
Not available
Estimated sales range
Not available
Not available
Price history
Price history
| Date | Event | Price |
|---|---|---|
| 12/5/2025 | Contingent | $604,900$257/sqft |
Source: | ||
| 10/6/2025 | Listed for sale | $604,900$257/sqft |
Source: | ||
| 10/5/2025 | Listing removed | $604,900$257/sqft |
Source: | ||
| 8/5/2025 | Price change | $604,900-2.4%$257/sqft |
Source: | ||
| 5/2/2025 | Listed for sale | $620,000$264/sqft |
Source: | ||
Public tax history
Public tax history
| Year | Property taxes | Tax assessment |
|---|---|---|
| 2024 | $5,804 | $402,800 |
| 2023 | $5,804 +5.9% | $402,800 |
| 2022 | $5,482 +0.8% | $402,800 +72.7% |
Find assessor info on the county website
BuyAbility℠ payment
Est. payment
$3,062/mo
Principal & interest
$2346
Property taxes
$504
Home insurance
$212
Climate risks
Neighborhood: Riverton
Nearby schools
GreatSchools rating
- 3/10Gerald E Talbot Community SchoolGrades: PK-5Distance: 0.6 mi
- 6/10Lincoln Middle SchoolGrades: 6-8Distance: 2.1 mi
- 5/10Casco Bay High SchoolGrades: 9-12Distance: 0.9 mi
- Loading
