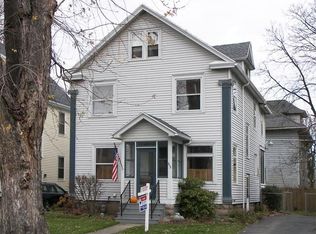Closed
$205,000
192 Milburn St, Rochester, NY 14607
2beds
1,180sqft
Single Family Residence
Built in 1880
3,920.4 Square Feet Lot
$245,100 Zestimate®
$174/sqft
$1,980 Estimated rent
Maximize your home sale
Get more eyes on your listing so you can sell faster and for more.
Home value
$245,100
$228,000 - $265,000
$1,980/mo
Zestimate® history
Loading...
Owner options
Explore your selling options
What's special
Open Sunday September 17th 12:00-2:00pm. Well maintained, conveniently located, Park Ave gem. Loads of updates with super functional floor plan. Move-in ready condition! All appliances included! Neutral paint throughout. Custom stone wall featured in the front yard along with composite stairs and front porch entry (2014) for the house. Wide open living room with gas fireplace (2013) and gorgeous oak hardwood floors (2012). Dining room with unique checker board-like wood flooring. Updated kitchen with white cabinets, gas stove, dishwasher, refrigerator and built-in cabinet. Charming full bath upstairs with original free-standing tub but new fixtures, floor and plumbing (2012). Unlimited hot water with a tankless hot water system (2012), thermopane windows(2012), hi-efficient furnace (2012), central air (2015), roof (approx 2006 per past owner). Delayed negotiations until Tues Sept 19th at 12:00. Don't miss the video tour!
Zillow last checked: 8 hours ago
Listing updated: October 17, 2023 at 06:20am
Listed by:
Tracey A. Dedee 585-362-8900,
Keller Williams Realty Greater Rochester
Bought with:
Doug Forken, 10401258209
Howard Hanna
Source: NYSAMLSs,MLS#: R1497855 Originating MLS: Rochester
Originating MLS: Rochester
Facts & features
Interior
Bedrooms & bathrooms
- Bedrooms: 2
- Bathrooms: 1
- Full bathrooms: 1
Bedroom 1
- Level: Second
Bedroom 2
- Level: Second
Family room
- Level: First
Kitchen
- Level: First
Living room
- Level: First
Heating
- Gas, Forced Air
Cooling
- Central Air
Appliances
- Included: Dryer, Dishwasher, Disposal, Gas Oven, Gas Range, Gas Water Heater, Microwave, Refrigerator, Washer
- Laundry: In Basement
Features
- Separate/Formal Dining Room, Entrance Foyer, Eat-in Kitchen, Separate/Formal Living Room, Programmable Thermostat
- Flooring: Hardwood, Laminate, Tile, Varies
- Windows: Thermal Windows
- Basement: Full
- Number of fireplaces: 1
Interior area
- Total structure area: 1,180
- Total interior livable area: 1,180 sqft
Property
Parking
- Parking features: No Garage
Features
- Patio & porch: Open, Porch
- Exterior features: Blacktop Driveway, Fence
- Fencing: Partial
Lot
- Size: 3,920 sqft
- Dimensions: 40 x 95
- Features: Rectangular, Rectangular Lot, Residential Lot
Details
- Parcel number: 26140012253000020900000000
- Special conditions: Standard
Construction
Type & style
- Home type: SingleFamily
- Architectural style: Colonial,Two Story
- Property subtype: Single Family Residence
Materials
- Aluminum Siding, Steel Siding, Copper Plumbing
- Foundation: Stone
- Roof: Asphalt,Shingle
Condition
- Resale
- Year built: 1880
Utilities & green energy
- Electric: Circuit Breakers
- Sewer: Connected
- Water: Connected, Public
- Utilities for property: Cable Available, Sewer Connected, Water Connected
Community & neighborhood
Location
- Region: Rochester
- Subdivision: C M Thoms
Other
Other facts
- Listing terms: Cash,Conventional,FHA,VA Loan
Price history
| Date | Event | Price |
|---|---|---|
| 10/13/2023 | Sold | $205,000+2.6%$174/sqft |
Source: | ||
| 9/20/2023 | Pending sale | $199,900$169/sqft |
Source: | ||
| 9/14/2023 | Listed for sale | $199,900+20.4%$169/sqft |
Source: | ||
| 5/30/2020 | Listing removed | $1,500$1/sqft |
Source: Zillow Rental Manager Report a problem | ||
| 5/29/2020 | Listed for rent | $1,500$1/sqft |
Source: Zillow Rental Manager Report a problem | ||
Public tax history
| Year | Property taxes | Tax assessment |
|---|---|---|
| 2024 | -- | $205,000 +23.5% |
| 2023 | -- | $166,000 |
| 2022 | -- | $166,000 |
Find assessor info on the county website
Neighborhood: Park Avenue
Nearby schools
GreatSchools rating
- 4/10School 23 Francis ParkerGrades: PK-6Distance: 0.2 mi
- 3/10School Of The ArtsGrades: 7-12Distance: 1.1 mi
- 1/10James Monroe High SchoolGrades: 9-12Distance: 1.1 mi
Schools provided by the listing agent
- District: Rochester
Source: NYSAMLSs. This data may not be complete. We recommend contacting the local school district to confirm school assignments for this home.
