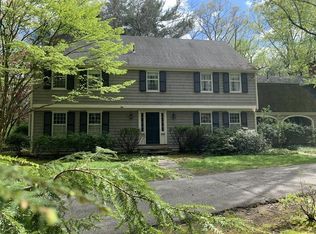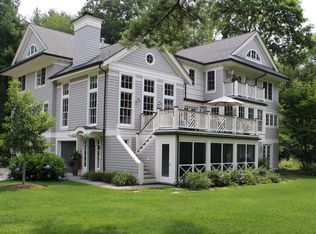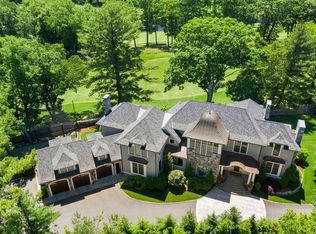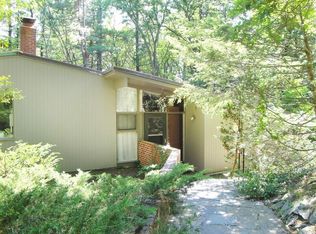Magnificent English Country Manor with panoramic views over Weston Golf Club's beautiful fairways. Flawlessly updated and reimagined by legendary architect Marcus Gleysteen. This spectacular six bedroom home offers a timeless blend of modern luxury and a premier location in Weston's finest estate neighborhood on a coveted private road with fast access to Boston. Highlights include a dazzling white kitchen with two story sun-filled breakfast room adjacent to a fireplaced family room, all offering sweeping vistas over the golf course. The lavish Master Suite was recently redone and has a luxurious dressing room, serene spa bath, vaulted ceilings, fireplace and overlooks the breathtaking landscape. Work from home in an elegant fireplaced office, exercise in the home gym, and enjoy the oversized game room/media room with stunning lofted ceilings. Relax and live the ultimate lifestyle in this exquisite, yet comfortable home walking distance to golf, tennis, swimming and top notch schools.
This property is off market, which means it's not currently listed for sale or rent on Zillow. This may be different from what's available on other websites or public sources.



