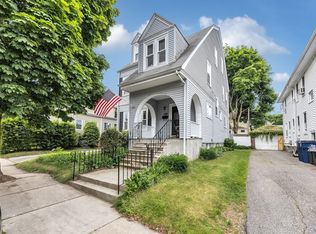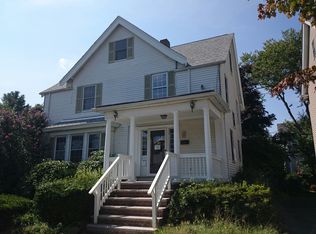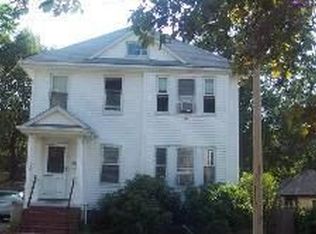Sold for $770,000
$770,000
192 Maple St, West Roxbury, MA 02132
3beds
1,821sqft
Single Family Residence
Built in 1898
4,637 Square Feet Lot
$915,200 Zestimate®
$423/sqft
$3,714 Estimated rent
Home value
$915,200
$842,000 - $998,000
$3,714/mo
Zestimate® history
Loading...
Owner options
Explore your selling options
What's special
Well maintained Colonial on a beautiful tree lined street. Welcoming foyer leads into a fireplace living room & den or home office space. Eat-in kitchen with spacious dining room , period details include built-in, wainscotting & french doors, access to a sun porch with sliders to rear deck & private fenced yard with a patio for dining. 2nd level offers 3 good size bedrooms and full updated bath, access to attic in one of the bedroom closets for extra storage. Full basement with laundry hook-up & ample storage. Two mini-split systems , one on first floor and one in primary bedroom. Newpro Windows & Updated 200 amp Electric. Convenient location and walking distance to commuter rail, restaurants & shops, easy access to VFW Parkway, Chestnut Hill & Longwood Medical.
Zillow last checked: 8 hours ago
Listing updated: June 20, 2023 at 10:07am
Listed by:
Lisa Sullivan 617-838-7361,
Insight Realty Group, Inc. 617-323-2300
Bought with:
Emily Weltman
Donahue Real Estate Co.
Source: MLS PIN,MLS#: 73101048
Facts & features
Interior
Bedrooms & bathrooms
- Bedrooms: 3
- Bathrooms: 1
- Full bathrooms: 1
Primary bedroom
- Features: Closet, Flooring - Hardwood
- Level: Second
Bedroom 2
- Features: Closet, Flooring - Hardwood
- Level: Second
Bedroom 3
- Features: Closet, Flooring - Hardwood
- Level: Second
Primary bathroom
- Features: No
Bathroom 1
- Features: Bathroom - Tiled With Tub & Shower, Flooring - Stone/Ceramic Tile
- Level: Second
Dining room
- Features: Flooring - Hardwood, French Doors, Wainscoting
- Level: First
Family room
- Features: Flooring - Hardwood
- Level: First
Kitchen
- Features: Dining Area, Countertops - Stone/Granite/Solid, Recessed Lighting
- Level: First
Living room
- Features: Flooring - Hardwood
- Level: First
Heating
- Baseboard
Cooling
- Ductless
Appliances
- Included: Water Heater, Range, Dishwasher, Disposal, Microwave, Refrigerator
- Laundry: Electric Dryer Hookup, Washer Hookup, In Basement
Features
- Slider, Sun Room
- Flooring: Hardwood
- Windows: Insulated Windows
- Basement: Full
- Number of fireplaces: 1
- Fireplace features: Living Room
Interior area
- Total structure area: 1,821
- Total interior livable area: 1,821 sqft
Property
Parking
- Total spaces: 2
- Parking features: Paved Drive, Off Street, Paved
- Uncovered spaces: 2
Features
- Patio & porch: Porch, Deck, Patio
- Exterior features: Porch, Deck, Patio, Fenced Yard
- Fencing: Fenced
Lot
- Size: 4,637 sqft
Details
- Parcel number: W:20 P:07411 S:000,1430487
- Zoning: R1
Construction
Type & style
- Home type: SingleFamily
- Architectural style: Colonial
- Property subtype: Single Family Residence
Materials
- Stone
- Foundation: Stone
- Roof: Shingle
Condition
- Year built: 1898
Utilities & green energy
- Electric: 200+ Amp Service
- Sewer: Public Sewer
- Water: Public
- Utilities for property: for Gas Range
Community & neighborhood
Community
- Community features: Public Transportation, Shopping, Park, Medical Facility, Bike Path, Highway Access, House of Worship, Private School, Public School, T-Station
Location
- Region: West Roxbury
- Subdivision: West Roxbury
Price history
| Date | Event | Price |
|---|---|---|
| 6/20/2023 | Sold | $770,000-1.2%$423/sqft |
Source: MLS PIN #73101048 Report a problem | ||
| 4/29/2023 | Contingent | $779,000$428/sqft |
Source: MLS PIN #73101048 Report a problem | ||
| 4/20/2023 | Listed for sale | $779,000$428/sqft |
Source: MLS PIN #73101048 Report a problem | ||
Public tax history
| Year | Property taxes | Tax assessment |
|---|---|---|
| 2025 | $8,406 +2.9% | $725,900 -3.2% |
| 2024 | $8,173 +7.6% | $749,800 +6% |
| 2023 | $7,595 +8.6% | $707,200 +10% |
Find assessor info on the county website
Neighborhood: West Roxbury
Nearby schools
GreatSchools rating
- 5/10Lyndon K-8 SchoolGrades: PK-8Distance: 0.7 mi
- 7/10Mozart Elementary SchoolGrades: PK-6Distance: 1.2 mi
Schools provided by the listing agent
- Elementary: Bps
- Middle: Bps
- High: Bps
Source: MLS PIN. This data may not be complete. We recommend contacting the local school district to confirm school assignments for this home.
Get a cash offer in 3 minutes
Find out how much your home could sell for in as little as 3 minutes with a no-obligation cash offer.
Estimated market value$915,200
Get a cash offer in 3 minutes
Find out how much your home could sell for in as little as 3 minutes with a no-obligation cash offer.
Estimated market value
$915,200


