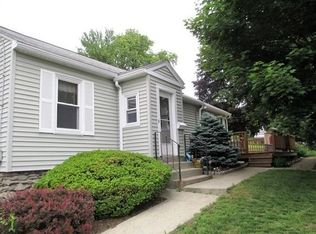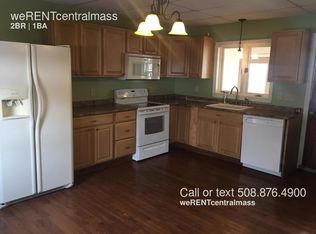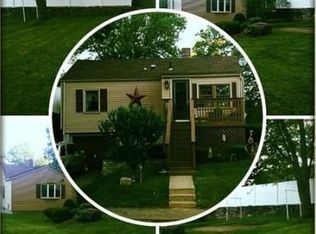This cozy recently renovated ranch features pristine hardwood floors, brand new kitchen floor, and all major renovations have been made within the last 10 years. The renovations made include new boiler, plumbing, electrical, vinyl siding, roof and the attic have been insulated and ventilated up to Mass-Save standards. This move-in-ready home features a one-car garage and quality alarm system that controls the fire-alarms, carbon-monoxide-detector, burglary and is Wi-Fi-monitored. Conveniently located minutes from Routes 290, 146, and the Mass Pike this is the perfect area for commuters. Located less than a mile from all the great amenities of Webster Square and minutes from all the City of Worcester has to offer including AAA Baseball, City-Square and renovated downtown.
This property is off market, which means it's not currently listed for sale or rent on Zillow. This may be different from what's available on other websites or public sources.


