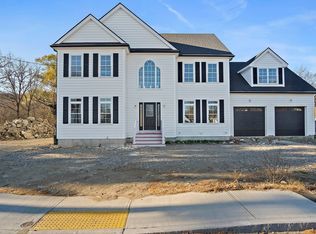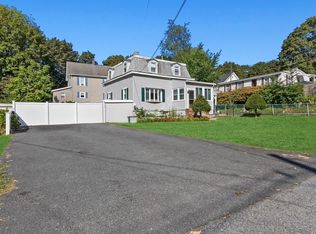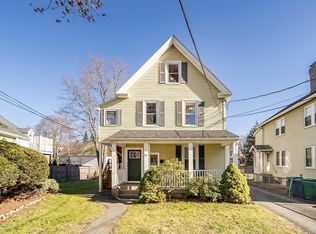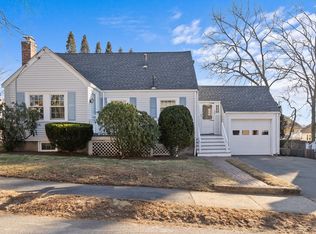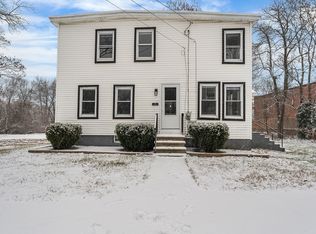Existing commercial use in a Single Family R-1 Zone. Cape-style house most recently used as an acupuncture clinic, with a large parking lot, set on just under a quarter-acre of land. The house contains an entryroom/lobby, four exam rooms, and a full bathroom on the first floor; two more rooms, each with plumbing, on the second floor. Full, unfinished basement that's been used for storage. Excellent location for a similar commercial or office use; single family residential allowed by right, with the opportunity to turn the house back to a residential use, or redevelop. Excellent, convenient location at Woburn's Four Corners. MBTA 350 (to Alewife) & 354 (to Downtown) within steps. Minutes to Horn Pond, Battle Road Woodlands, and the Burlington Mall.
For sale
$625,000
192 Lexington St, Woburn, MA 01801
4beds
1,140sqft
Est.:
Single Family Residence
Built in 1984
10,019 Square Feet Lot
$623,500 Zestimate®
$548/sqft
$-- HOA
What's special
Full unfinished basementLarge parking lotFour exam rooms
- 118 days |
- 1,370 |
- 31 |
Zillow last checked: 8 hours ago
Listing updated: December 13, 2025 at 04:06am
Listed by:
Bernadine Tsung Megason 310-562-3608,
Dreamega International Realty LLC 617-655-9357,
Yuanming Cheng 339-213-5794
Source: MLS PIN,MLS#: 73419754
Tour with a local agent
Facts & features
Interior
Bedrooms & bathrooms
- Bedrooms: 4
- Bathrooms: 2
- Full bathrooms: 1
- 1/2 bathrooms: 1
Heating
- Forced Air
Cooling
- Central Air
Features
- Basement: Full,Unfinished
- Has fireplace: No
Interior area
- Total structure area: 1,140
- Total interior livable area: 1,140 sqft
- Finished area above ground: 1,140
Property
Parking
- Total spaces: 5
- Parking features: Off Street
- Uncovered spaces: 5
Lot
- Size: 10,019 Square Feet
- Features: Other
Details
- Parcel number: M:65 B:11 L:01 U:00,913646
- Zoning: R-1
Construction
Type & style
- Home type: SingleFamily
- Architectural style: Cape
- Property subtype: Single Family Residence
Materials
- Frame
- Foundation: Concrete Perimeter
- Roof: Shingle
Condition
- Year built: 1984
Utilities & green energy
- Sewer: Public Sewer
- Water: Public
Community & HOA
HOA
- Has HOA: No
Location
- Region: Woburn
Financial & listing details
- Price per square foot: $548/sqft
- Tax assessed value: $462,400
- Annual tax amount: $9,438
- Date on market: 8/19/2025
- Exclusions: All Belongings, Fixtures, And Furniture To Be Excluded.
Estimated market value
$623,500
$592,000 - $655,000
$3,654/mo
Price history
Price history
| Date | Event | Price |
|---|---|---|
| 8/19/2025 | Listed for sale | $625,000+25.3%$548/sqft |
Source: MLS PIN #73419754 Report a problem | ||
| 11/5/2020 | Listing removed | $499,000$438/sqft |
Source: Century 21 North East #72746080 Report a problem | ||
| 10/28/2020 | Pending sale | $499,000$438/sqft |
Source: Century 21 North East #72746080 Report a problem | ||
| 10/21/2020 | Listed for sale | $499,000$438/sqft |
Source: Century 21 North East #72746080 Report a problem | ||
Public tax history
Public tax history
Tax history is unavailable.BuyAbility℠ payment
Est. payment
$3,783/mo
Principal & interest
$3038
Property taxes
$526
Home insurance
$219
Climate risks
Neighborhood: 01801
Nearby schools
GreatSchools rating
- 7/10Reeves Elementary SchoolGrades: PK-5Distance: 0.3 mi
- 4/10Daniel L Joyce Middle SchoolGrades: 6-8Distance: 0.6 mi
- 6/10Woburn High SchoolGrades: 9-12Distance: 2 mi
- Loading
- Loading
