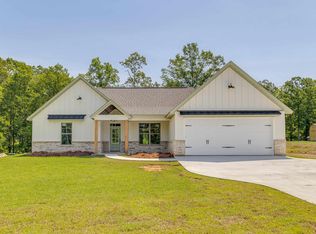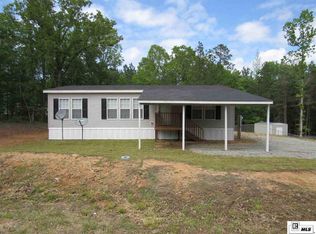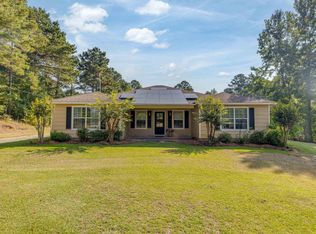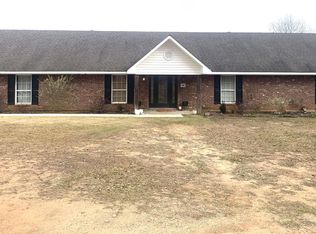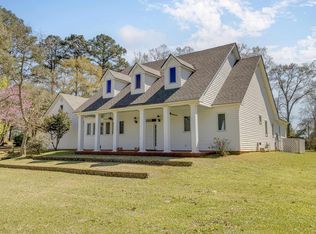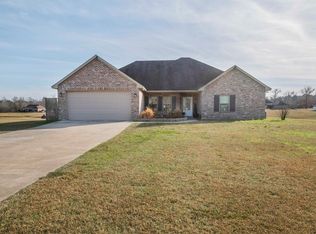Come see what hit the market in the heart of Calhoun! Beautiful 3 bed 2.5 just over 2,500 sqft bath brick home on a large 1.26 acre wooded lot, And a full home generac generator! Located in West Ouachita and Calhoun middle school! Inside is a nice wide open floor plan with the kitchen/living room open concept. This is gonna be one of your favorite floor plans on a house with 9 ft ceilings in the large living room that’s big enough to see just about any size family yet cozy! The kitchen Is large with a large granite style top island bar that is huge… If you love to cook, you’re gonna love this kitchen! With tons of cabinet space and wrap around counter space and cabinets! Step through the French doors into the large dining room area (that’s currently being used as a game room). On one end of the house is 2 large spare bedrooms and one large bathroom. On the opposite end of the house is a large master bedroom also with 9 ft ceilings, and bathroom with huge double walk-in closets and a Jacuzzi tub! Step out onto the back porch and fire up the BBQ grill! With a private fenced in backyard. You don’t wanna let this one slip away!
Pending
$345,000
192 Leckie Rd, Calhoun, LA 71225
3beds
2,519sqft
Est.:
Site Build, Residential
Built in ----
-- sqft lot
$342,500 Zestimate®
$137/sqft
$-- HOA
What's special
Private fenced in backyardBbq grillWide open floor planBack porchLarge bathroom
- 76 days |
- 28 |
- 0 |
Likely to sell faster than
Zillow last checked: 8 hours ago
Listing updated: December 30, 2025 at 08:58am
Listed by:
Ryan Hawthorne,
French Realty, LLC
Source: NELAR,MLS#: 217277
Facts & features
Interior
Bedrooms & bathrooms
- Bedrooms: 3
- Bathrooms: 3
- Full bathrooms: 2
- Partial bathrooms: 1
- Main level bathrooms: 3
- Main level bedrooms: 3
Primary bedroom
- Description: Floor: Wood
- Level: First
- Area: 214.56
Bedroom
- Description: Floor: Wood
- Level: First
- Area: 153.72
Bedroom 1
- Description: Floor: Wood
- Level: First
- Area: 142.38
Kitchen
- Description: Floor: Tile
- Level: First
- Area: 252.12
Heating
- Electric, Central
Cooling
- Central Air
Appliances
- Included: Dishwasher, Electric Range, Electric Water Heater
- Laundry: Washer/Dryer Connect
Features
- Ceiling Fan(s), Walk-In Closet(s)
- Windows: Double Pane Windows, None
- Number of fireplaces: 1
- Fireplace features: One, Free Standing
Interior area
- Total structure area: 3,484
- Total interior livable area: 2,519 sqft
Property
Parking
- Total spaces: 2
- Parking features: Hard Surface Drv.
- Attached garage spaces: 2
- Has uncovered spaces: Yes
Features
- Levels: One
- Stories: 1
- Patio & porch: Porch Covered, Covered Patio
- Has spa: Yes
- Spa features: Bath
- Fencing: Wood
- Waterfront features: None
Lot
- Features: Landscaped, Cleared
Details
- Parcel number: 117503
Construction
Type & style
- Home type: SingleFamily
- Architectural style: Traditional
- Property subtype: Site Build, Residential
Materials
- Brick Veneer, Vinyl Siding
- Foundation: Slab
- Roof: Architecture Style
Utilities & green energy
- Electric: Electric Company: Entergy
- Gas: Propane, Gas Company: Butane/Propane
- Sewer: Mechanical
- Water: Public, Electric Company: Cadeville
- Utilities for property: Propane
Community & HOA
Community
- Security: Security System
- Subdivision: Other
HOA
- Has HOA: No
- Amenities included: None
- Services included: None
Location
- Region: Calhoun
Financial & listing details
- Price per square foot: $137/sqft
- Tax assessed value: $270,000
- Annual tax amount: $1,782
- Date on market: 11/29/2025
- Road surface type: Paved
Estimated market value
$342,500
$325,000 - $360,000
$2,761/mo
Price history
Price history
| Date | Event | Price |
|---|---|---|
| 12/30/2025 | Pending sale | $345,000$137/sqft |
Source: | ||
| 11/29/2025 | Listed for sale | $345,000-1.4%$137/sqft |
Source: | ||
| 10/7/2025 | Listing removed | $349,900$139/sqft |
Source: | ||
| 4/10/2025 | Price change | $349,900-2.5%$139/sqft |
Source: | ||
| 2/12/2025 | Price change | $359,000-2.7%$143/sqft |
Source: | ||
Public tax history
Public tax history
| Year | Property taxes | Tax assessment |
|---|---|---|
| 2024 | $1,782 +1.8% | $27,000 |
| 2023 | $1,749 +1.1% | $27,000 |
| 2022 | $1,730 -1.2% | $27,000 |
Find assessor info on the county website
BuyAbility℠ payment
Est. payment
$1,931/mo
Principal & interest
$1649
Property taxes
$161
Home insurance
$121
Climate risks
Neighborhood: 71225
Nearby schools
GreatSchools rating
- 6/10Central Elementary SchoolGrades: 3-5Distance: 0.9 mi
- 7/10Calhoun Middle SchoolGrades: 6-8Distance: 2.7 mi
- 6/10West Ouachita High SchoolGrades: 8-12Distance: 3.2 mi
- Loading
