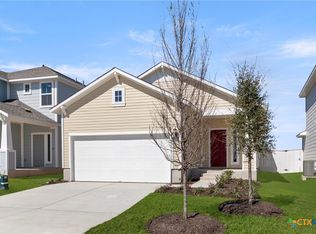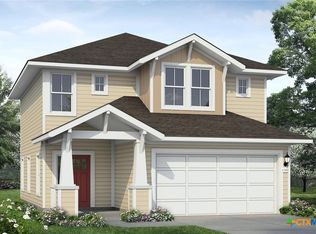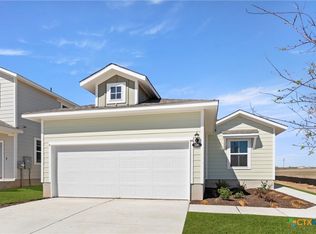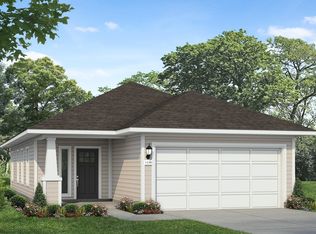Closed
Price Unknown
192 Lavender Ln, Elgin, TX 78621
3beds
1,668sqft
Single Family Residence
Built in 2024
4,791.6 Square Feet Lot
$289,800 Zestimate®
$--/sqft
$1,990 Estimated rent
Home value
$289,800
$249,000 - $336,000
$1,990/mo
Zestimate® history
Loading...
Owner options
Explore your selling options
What's special
MLS 561519 - Built by Brohn Homes - Ready Now! ~ This beautiful two-story home boasts an inviting open-concept design, perfect for modern living. The gourmet kitchen features gas cooking, sleek soft-close cabinets, and ample counter space, ideal for both casual meals and entertaining. The living areas are flooded with natural light, accentuated by tall ceilings, creating a spacious and airy feel throughout the home. Step outside into the large backyard, offering plenty of room for outdoor activities and relaxation. Located in a highly desirable neighborhood, residents enjoy a wealth of amenities, including two sparkling pools, a fun splash pad, and a well-stocked pond for fishing. Everyone will appreciate the convenience of an onsite elementary school, while sports enthusiasts can take advantage of the pickleball and basketball courts. Plus, a full-time lifestyle coordinator organizes events year-round for everyone, fostering a strong sense of community. Whether you're looking for comfort, convenience, or a lively neighborhood, this home delivers it all!
Zillow last checked: 8 hours ago
Listing updated: September 19, 2025 at 12:31pm
Listed by:
Ben Caballero (469)916-5493,
HomesUSA.com
Bought with:
NON-MEMBER AGENT TEAM
Non Member Office
Source: Central Texas MLS,MLS#: 561519 Originating MLS: Four Rivers Association of REALTORS
Originating MLS: Four Rivers Association of REALTORS
Facts & features
Interior
Bedrooms & bathrooms
- Bedrooms: 3
- Bathrooms: 3
- Full bathrooms: 2
- 1/2 bathrooms: 1
Primary bedroom
- Level: Upper
- Dimensions: 0 X 0
Primary bathroom
- Level: Upper
- Dimensions: 0 X 0
Kitchen
- Level: Main
- Dimensions: 0 X 0
Laundry
- Level: Upper
- Dimensions: 0 X 0
Heating
- Central, Natural Gas
Cooling
- Central Air
Appliances
- Included: Dishwasher, Disposal, Gas Range, Tankless Water Heater
- Laundry: Washer Hookup, Electric Dryer Hookup
Features
- Entrance Foyer, Open Floorplan, Recessed Lighting, Walk-In Closet(s), Granite Counters, Kitchen Island, Kitchen/Family Room Combo, Pantry
- Flooring: Carpet, Vinyl
- Attic: Access Only
- Has fireplace: No
- Fireplace features: None
Interior area
- Total interior livable area: 1,668 sqft
Property
Parking
- Total spaces: 2
- Parking features: Attached, Garage
- Attached garage spaces: 2
Features
- Levels: Two
- Stories: 2
- Exterior features: None
- Pool features: Community, In Ground
- Fencing: Back Yard,Wood
- Has view: Yes
- View description: None
- Body of water: None
Lot
- Size: 4,791 sqft
- Dimensions: 40 x 129
Details
- Parcel number: 192 Lavender
- Special conditions: Builder Owned
Construction
Type & style
- Home type: SingleFamily
- Architectural style: Traditional
- Property subtype: Single Family Residence
Materials
- HardiPlank Type
- Foundation: Slab
- Roof: Composition,Shingle
Condition
- Year built: 2024
Details
- Builder name: Brohn Homes
Utilities & green energy
- Sewer: Public Sewer
- Water: Public
- Utilities for property: Other, See Remarks
Community & neighborhood
Community
- Community features: Clubhouse, Park, Community Pool
Location
- Region: Elgin
- Subdivision: Harvest Ridge
HOA & financial
HOA
- Has HOA: Yes
- HOA fee: $70 monthly
- Services included: Other, See Remarks
- Association name: The Neighborhood Company
Other
Other facts
- Listing terms: Cash,FHA,USDA Loan,VA Loan
Price history
| Date | Event | Price |
|---|---|---|
| 9/19/2025 | Sold | -- |
Source: | ||
| 9/19/2025 | Pending sale | $300,500$180/sqft |
Source: | ||
| 9/19/2025 | Price change | $300,500-1.6%$180/sqft |
Source: | ||
| 9/6/2025 | Price change | $305,500+2.3%$183/sqft |
Source: | ||
| 6/12/2025 | Pending sale | $298,500$179/sqft |
Source: | ||
Public tax history
Tax history is unavailable.
Neighborhood: 78621
Nearby schools
GreatSchools rating
- 2/10Elgin IntGrades: 5-6Distance: 2 mi
- 4/10Elgin Middle SchoolGrades: 7-8Distance: 1.1 mi
- 2/10Elgin High SchoolGrades: 9-12Distance: 0.7 mi
Schools provided by the listing agent
- Middle: Elgin Middle School
- High: Elgin High School
- District: Elgin ISD
Source: Central Texas MLS. This data may not be complete. We recommend contacting the local school district to confirm school assignments for this home.
Get a cash offer in 3 minutes
Find out how much your home could sell for in as little as 3 minutes with a no-obligation cash offer.
Estimated market value
$289,800
Get a cash offer in 3 minutes
Find out how much your home could sell for in as little as 3 minutes with a no-obligation cash offer.
Estimated market value
$289,800



