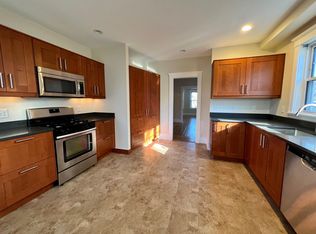Sold for $1,400,000 on 08/16/23
$1,400,000
192 Larch Rd #2, Cambridge, MA 02138
3beds
1,625sqft
Condominium
Built in 1911
-- sqft lot
$1,506,000 Zestimate®
$862/sqft
$4,610 Estimated rent
Home value
$1,506,000
$1.33M - $1.70M
$4,610/mo
Zestimate® history
Loading...
Owner options
Explore your selling options
What's special
Just off Huron Avenue, this ideal home is tucked in & surrounded by lovely gardens. It sits right across from Buckingham Field currently used as a cricket pitch and is less than a block to Fresh Pond. Part of a classic, well maintained two-family, this delightful unit is filled with character and charm, details including hardwood floors, high ceilings, chair rails, intricate trim, built-in china cabinet, bay windows, and abundant light. Plenty of room to spread out, from the sitting room with access to the front porch, to the spacious eat-in kitchen with pantry, plus an inviting connected living & dining room in between & updated bath with radiant heat. Upstairs there is a choice of three generous bedrooms & a wide hallway. At the rear of the property is a hidden gem, a common backyard with a patio with multiple spaces to relax & entertain. The exclusive garage and basement spaces offer plenty of storage. Just a few blocks to Huron Village with shops & eateries and close to Alewife.
Zillow last checked: 8 hours ago
Listing updated: August 17, 2023 at 11:03am
Listed by:
Max Dublin Team 617-230-7615,
Gibson Sotheby's International Realty 617-945-9161,
Max Dublin Team 617-230-7615
Bought with:
The Rasner Group
Keller Williams Realty Boston-Metro | Back Bay
Source: MLS PIN,MLS#: 73117962
Facts & features
Interior
Bedrooms & bathrooms
- Bedrooms: 3
- Bathrooms: 2
- Full bathrooms: 2
- Main level bathrooms: 1
Primary bedroom
- Features: Closet, Flooring - Hardwood, Window(s) - Bay/Bow/Box, Lighting - Overhead
- Level: Third
- Area: 143
- Dimensions: 13 x 11
Bedroom 2
- Features: Closet, Flooring - Hardwood, Window(s) - Bay/Bow/Box, Decorative Molding, Window Seat
- Level: Second
- Area: 132
- Dimensions: 12 x 11
Bedroom 3
- Features: Closet, Flooring - Hardwood, Lighting - Overhead, Decorative Molding
- Level: Third
- Area: 132
- Dimensions: 12 x 11
Primary bathroom
- Features: No
Bathroom 1
- Features: Bathroom - Full, Bathroom - Tiled With Tub & Shower, Flooring - Stone/Ceramic Tile, Lighting - Overhead
- Level: Main,Second
- Area: 35
- Dimensions: 7 x 5
Bathroom 2
- Features: Bathroom - Full, Bathroom - With Shower Stall, Flooring - Stone/Ceramic Tile, Recessed Lighting, Pedestal Sink
- Level: Third
- Area: 35
- Dimensions: 5 x 7
Dining room
- Features: Flooring - Hardwood, Window(s) - Bay/Bow/Box, Chair Rail, Lighting - Overhead, Crown Molding, Decorative Molding
- Level: Main,Second
- Area: 143
- Dimensions: 13 x 11
Family room
- Features: Flooring - Hardwood, Balcony - Exterior, French Doors, Decorative Molding
- Level: Main,Second
- Area: 132
- Dimensions: 12 x 11
Kitchen
- Features: Flooring - Stone/Ceramic Tile, Dining Area, Pantry, Wainscoting, Beadboard
- Level: Main,Second
- Area: 143
- Dimensions: 13 x 11
Living room
- Features: Flooring - Hardwood, Window(s) - Bay/Bow/Box
- Level: Main,Second
- Area: 156
- Dimensions: 12 x 13
Heating
- Electric Baseboard, Hot Water, Heat Pump, Natural Gas, Electric
Cooling
- Ductless
Appliances
- Laundry: In Building
Features
- Flooring: Wood, Tile
- Has basement: Yes
- Has fireplace: No
Interior area
- Total structure area: 1,625
- Total interior livable area: 1,625 sqft
Property
Parking
- Total spaces: 2
- Parking features: Detached, Off Street, Assigned
- Garage spaces: 1
- Uncovered spaces: 1
Features
- Entry location: Unit Placement(Upper)
- Patio & porch: Porch, Patio
- Exterior features: Porch, Patio, Garden
Details
- Parcel number: M:00259 L:00030,418344
- Zoning: B
Construction
Type & style
- Home type: Condo
- Property subtype: Condominium
Materials
- Frame
- Roof: Shingle
Condition
- Year built: 1911
- Major remodel year: 2023
Utilities & green energy
- Electric: Circuit Breakers
- Sewer: Public Sewer
- Water: Public
Community & neighborhood
Community
- Community features: Public Transportation, Shopping, Park, Walk/Jog Trails, Golf, Bike Path, Highway Access, Public School
Location
- Region: Cambridge
HOA & financial
HOA
- HOA fee: $300 monthly
- Services included: Water, Sewer, Insurance, Maintenance Structure, Reserve Funds
Price history
| Date | Event | Price |
|---|---|---|
| 8/16/2023 | Sold | $1,400,000+14.3%$862/sqft |
Source: MLS PIN #73117962 Report a problem | ||
| 5/31/2023 | Listed for sale | $1,225,000$754/sqft |
Source: MLS PIN #73117962 Report a problem | ||
Public tax history
| Year | Property taxes | Tax assessment |
|---|---|---|
| 2025 | $7,844 | $1,235,300 |
Find assessor info on the county website
Neighborhood: West Cambridge
Nearby schools
GreatSchools rating
- 8/10Haggerty SchoolGrades: PK-5Distance: 0.5 mi
- 8/10Rindge Avenue Upper SchoolGrades: 6-8Distance: 1.1 mi
- 8/10Cambridge Rindge and Latin SchoolGrades: 9-12Distance: 1.7 mi
Get a cash offer in 3 minutes
Find out how much your home could sell for in as little as 3 minutes with a no-obligation cash offer.
Estimated market value
$1,506,000
Get a cash offer in 3 minutes
Find out how much your home could sell for in as little as 3 minutes with a no-obligation cash offer.
Estimated market value
$1,506,000
