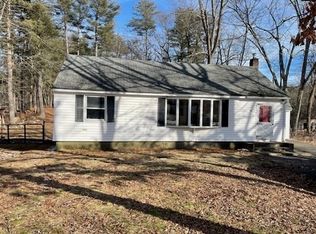Sold for $476,000
$476,000
192 Lancaster Rd, Berlin, MA 01503
3beds
2,400sqft
Single Family Residence
Built in 1973
1.38 Acres Lot
$573,800 Zestimate®
$198/sqft
$2,752 Estimated rent
Home value
$573,800
$539,000 - $608,000
$2,752/mo
Zestimate® history
Loading...
Owner options
Explore your selling options
What's special
CHARMING SPLIT ENTRY HOME READY TO BE PASSED ON TO NEW OWNERS! Main floor features an open floor plan which includes living room, dinning room and kitchen. Lower level offers over size family/playroom with bar and pellet stove, perfect for entertaining. Bonus rooms in lower level includes a work shop and den. Step through the French doors and enjoy the screened porch, in-ground pool, beautiful and peaceful back yard. Updated electrical service, whole house generator and large 2 car garage. Located in convenient location, This opportunity will not last long!
Zillow last checked: 8 hours ago
Listing updated: March 06, 2023 at 10:57am
Listed by:
Tammy C. Morrison 978-407-9198,
Tammy Morrison Real Estate 978-343-0373
Bought with:
Judy Lazaros
Chinatti Realty Group, Inc.
Source: MLS PIN,MLS#: 73055649
Facts & features
Interior
Bedrooms & bathrooms
- Bedrooms: 3
- Bathrooms: 2
- Full bathrooms: 1
- 1/2 bathrooms: 1
Primary bedroom
- Features: Flooring - Wall to Wall Carpet
- Level: First
Bedroom 2
- Features: Flooring - Wall to Wall Carpet
- Level: First
Bedroom 3
- Features: Flooring - Wall to Wall Carpet
- Level: First
Primary bathroom
- Features: No
Bathroom 1
- Features: Bathroom - Full, Flooring - Stone/Ceramic Tile
- Level: First
Bathroom 2
- Features: Bathroom - Half
- Level: Basement
Dining room
- Features: Flooring - Hardwood, French Doors
- Level: First
Family room
- Features: Wood / Coal / Pellet Stove, Flooring - Wall to Wall Carpet
- Level: Basement
Kitchen
- Features: Flooring - Stone/Ceramic Tile
- Level: First
Living room
- Features: Flooring - Wall to Wall Carpet, Window(s) - Picture
- Level: First
Heating
- Electric
Cooling
- Wall Unit(s)
Appliances
- Included: Electric Water Heater, Range, Dishwasher, Microwave, Refrigerator, Washer, Dryer
- Laundry: In Basement
Features
- Den, Central Vacuum
- Flooring: Wood, Tile, Carpet
- Basement: Full
- Has fireplace: No
Interior area
- Total structure area: 2,400
- Total interior livable area: 2,400 sqft
Property
Parking
- Total spaces: 12
- Parking features: Attached, Off Street
- Attached garage spaces: 2
- Uncovered spaces: 10
Features
- Patio & porch: Deck, Covered
- Exterior features: Deck, Covered Patio/Deck, Pool - Inground
- Has private pool: Yes
- Pool features: In Ground
Lot
- Size: 1.38 Acres
- Features: Cleared, Level
Details
- Additional structures: Workshop
- Parcel number: M:0230 B:0013 L:00000,1466464
- Zoning: Res
Construction
Type & style
- Home type: SingleFamily
- Architectural style: Raised Ranch
- Property subtype: Single Family Residence
Materials
- Frame
- Foundation: Concrete Perimeter
- Roof: Shingle
Condition
- Year built: 1973
Utilities & green energy
- Electric: Circuit Breakers, 200+ Amp Service
- Sewer: Inspection Required for Sale, Private Sewer
- Water: Private
- Utilities for property: for Electric Range
Community & neighborhood
Location
- Region: Berlin
Other
Other facts
- Road surface type: Paved
Price history
| Date | Event | Price |
|---|---|---|
| 3/6/2023 | Sold | $476,000-2.8%$198/sqft |
Source: MLS PIN #73055649 Report a problem | ||
| 1/13/2023 | Contingent | $489,900$204/sqft |
Source: MLS PIN #73055649 Report a problem | ||
| 12/5/2022 | Price change | $489,900-2%$204/sqft |
Source: MLS PIN #73055649 Report a problem | ||
| 11/5/2022 | Listed for sale | $499,900$208/sqft |
Source: MLS PIN #73055649 Report a problem | ||
Public tax history
| Year | Property taxes | Tax assessment |
|---|---|---|
| 2025 | $7,420 +11.5% | $522,900 +0.2% |
| 2024 | $6,652 +2.7% | $521,700 +11.5% |
| 2023 | $6,474 +4.6% | $467,800 +18.1% |
Find assessor info on the county website
Neighborhood: 01503
Nearby schools
GreatSchools rating
- 8/10Berlin Memorial SchoolGrades: PK-5Distance: 2.7 mi
- 8/10Tahanto Regional High SchoolGrades: 6-12Distance: 4.6 mi
Get a cash offer in 3 minutes
Find out how much your home could sell for in as little as 3 minutes with a no-obligation cash offer.
Estimated market value$573,800
Get a cash offer in 3 minutes
Find out how much your home could sell for in as little as 3 minutes with a no-obligation cash offer.
Estimated market value
$573,800
