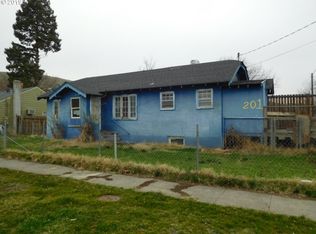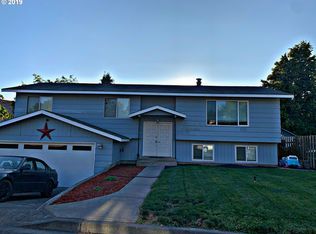Very well maintained 4 bedroom 3 bath home with many updates. Attached double garage, underground sprinklers and RV parking. New vinyl slate flooring throughout living room, kitchen, dining area and upper level hallway.New pellet stove insert. Granite kitchen counter tops, master bedroom has private bath. Family room and laundry room on lower level. Covered patio and private back yard.
This property is off market, which means it's not currently listed for sale or rent on Zillow. This may be different from what's available on other websites or public sources.


