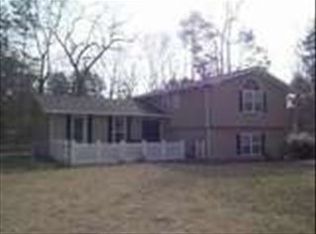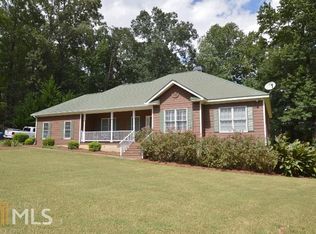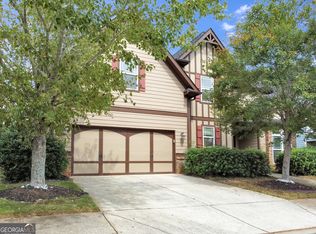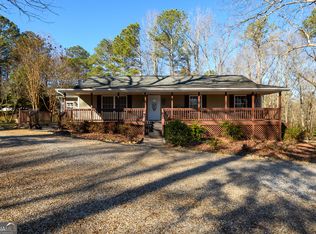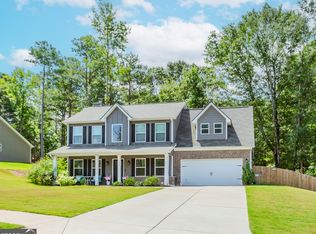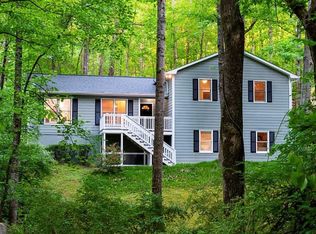Desirable West Side location backing to woodlands with seasonal pond view! Spacious great room, kitchen with island and breakfast area, plus screened porch overlooking the backyard. Primary suite on main with walk-in closet, garden tub, and separate shower. Main-level laundry and guest half bath. Lower level features three bedrooms and a full bath. 50-year architectural roof, gutters with leaf guards, fenced backyard, and 2-car garage. Neighborhood offers tennis & pickleball courts and a stocked pond.
Active
Price cut: $15.1K (11/4)
$399,900
192 Lakeover Cir, Athens, GA 30607
4beds
2,072sqft
Est.:
Single Family Residence
Built in 2002
0.7 Acres Lot
$394,700 Zestimate®
$193/sqft
$30/mo HOA
What's special
Fenced backyardGuest half bathPrimary suite on mainSeasonal pond viewBreakfast areaWalk-in closetSeparate shower
- 104 days |
- 290 |
- 9 |
Zillow last checked: 8 hours ago
Listing updated: December 12, 2025 at 01:57pm
Listed by:
Mark Spain 770-886-9000,
Mark Spain Real Estate,
Tiffany Wilbourn 770-598-8188,
Mark Spain Real Estate
Source: GAMLS,MLS#: 10609004
Tour with a local agent
Facts & features
Interior
Bedrooms & bathrooms
- Bedrooms: 4
- Bathrooms: 3
- Full bathrooms: 3
- Main level bathrooms: 3
- Main level bedrooms: 4
Rooms
- Room types: Laundry, Other
Heating
- Central
Cooling
- Central Air
Appliances
- Included: Dishwasher
- Laundry: Other
Features
- Walk-In Closet(s)
- Flooring: Vinyl
- Windows: Double Pane Windows
- Basement: None
- Number of fireplaces: 1
- Fireplace features: Living Room
- Common walls with other units/homes: No Common Walls
Interior area
- Total structure area: 2,072
- Total interior livable area: 2,072 sqft
- Finished area above ground: 2,072
- Finished area below ground: 0
Property
Parking
- Total spaces: 2
- Parking features: Attached, Garage
- Has attached garage: Yes
Features
- Levels: Multi/Split
- Waterfront features: No Dock Or Boathouse
- Body of water: None
Lot
- Size: 0.7 Acres
- Features: Private
Details
- Parcel number: 061A3 B008
- Special conditions: As Is
Construction
Type & style
- Home type: SingleFamily
- Architectural style: Traditional
- Property subtype: Single Family Residence
Materials
- Vinyl Siding
- Foundation: Slab
- Roof: Composition
Condition
- Resale
- New construction: No
- Year built: 2002
Utilities & green energy
- Sewer: Septic Tank
- Water: Public
- Utilities for property: Electricity Available, Water Available
Community & HOA
Community
- Features: Street Lights
- Security: Smoke Detector(s)
- Subdivision: Rivercliff
HOA
- Has HOA: Yes
- Services included: Maintenance Grounds
- HOA fee: $360 annually
Location
- Region: Athens
Financial & listing details
- Price per square foot: $193/sqft
- Tax assessed value: $297,436
- Annual tax amount: $3,718
- Date on market: 10/13/2025
- Cumulative days on market: 104 days
- Listing agreement: Exclusive Right To Sell
- Electric utility on property: Yes
Estimated market value
$394,700
$375,000 - $414,000
$2,271/mo
Price history
Price history
| Date | Event | Price |
|---|---|---|
| 11/4/2025 | Price change | $399,900-3.6%$193/sqft |
Source: | ||
| 10/13/2025 | Listed for sale | $415,000+94.8%$200/sqft |
Source: | ||
| 3/28/2019 | Sold | $213,000-0.9%$103/sqft |
Source: | ||
| 3/6/2019 | Pending sale | $215,000$104/sqft |
Source: Keller Williams Greater Athens #8514180 Report a problem | ||
| 2/26/2019 | Price change | $215,000+2.9%$104/sqft |
Source: Keller Williams Greater Athens #8514180 Report a problem | ||
Public tax history
Public tax history
| Year | Property taxes | Tax assessment |
|---|---|---|
| 2024 | $3,718 +7.2% | $118,974 +7.2% |
| 2023 | $3,467 +10.3% | $110,954 +12.5% |
| 2022 | $3,145 +2.8% | $98,586 +8.6% |
Find assessor info on the county website
BuyAbility℠ payment
Est. payment
$2,342/mo
Principal & interest
$1895
Property taxes
$277
Other costs
$170
Climate risks
Neighborhood: 30607
Nearby schools
GreatSchools rating
- 6/10Oglethorpe Avenue Elementary SchoolGrades: PK-5Distance: 3.6 mi
- 6/10Burney-Harris-Lyons Middle SchoolGrades: 6-8Distance: 0.3 mi
- 6/10Clarke Central High SchoolGrades: 9-12Distance: 5.6 mi
Schools provided by the listing agent
- Elementary: Oglethorpe Avenue
- Middle: Burney Harris Lyons
Source: GAMLS. This data may not be complete. We recommend contacting the local school district to confirm school assignments for this home.
