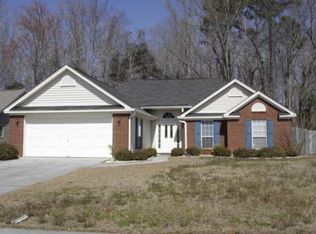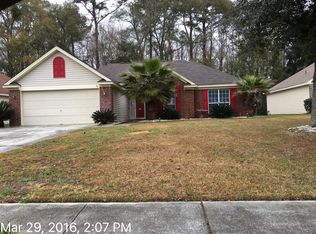Located on a quiet cul de sac in the desirable Heron Crest community you will find 192 Junco Way. Enter past a freshly manicured lawn and gorgeous front porch into the living room with welcoming natural light, tall ceilings, and a cozy fireplace. Boasting a trendy and updated feel throughout, this beautiful 4 bedroom, 2 bathroom Home showcases a spacious, open concept living area and split floor plan. A fully equipped kitchen features a beautiful backsplash, stainless steel appliances, and a large amount of cabinet space, designed for entertaining! An open den area with vaulted ceilings is the perfect room for an office or playroom. The master bedroom offers two closets and an attached en suite with double vanities and soaking tub. A large fenced in backyard makes this Home perfect for kids, pets, or just relaxing in privacy. Conveniently located in Georgetown near Hwy I-95 and 204 only 10 minutes from HAAF and the Savannah Mall. You don't want to miss out on this impressive Home!
This property is off market, which means it's not currently listed for sale or rent on Zillow. This may be different from what's available on other websites or public sources.


