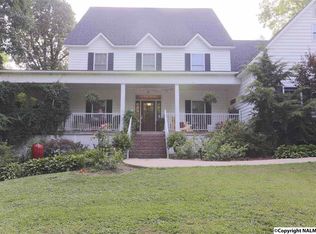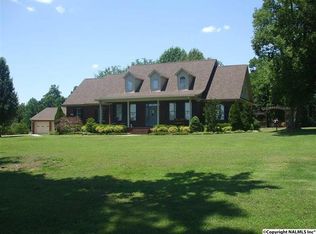Sold for $1,060,000 on 09/22/25
$1,060,000
192 J B Walker Rd, New Market, AL 35761
3beds
3,386sqft
Single Family Residence
Built in ----
9 Acres Lot
$1,060,100 Zestimate®
$313/sqft
$2,306 Estimated rent
Home value
$1,060,100
$1.01M - $1.11M
$2,306/mo
Zestimate® history
Loading...
Owner options
Explore your selling options
What's special
Rare chance to own a DREAM fairytale estate! This historic gem has both charm & modern versatility! Exquisitely restored and situated on 9 ac w/2 ponds, spring-fed creek & hiking trails. Features wood-fired brick oven, authentic grand silo hood vent over hibachi, 2 gas ranges, 1 gas/1 electric oven, 2 gas/wood fireplaces, metal roof. Original part of home is thought to be 1930s. Original HW flrs on main areas. Hot tub porch. Detached garage w/apt room & half bath. Nearby, a stunning hand-hewn wood barn has been transformed into a breathtaking wedding/event venue. A truly one-of-a-kind property offering lifestyle, legacy, and EXCEPTIONAL INVESTMENT POTENTIAL. ANTIQUITIES DO NOT CONVEY
Zillow last checked: 8 hours ago
Listing updated: September 24, 2025 at 10:24pm
Listed by:
Olivia Kirkland 256-698-2018,
RE/MAX Unlimited
Bought with:
David Couture, 160464
Crue Realty
Source: ValleyMLS,MLS#: 21885287
Facts & features
Interior
Bedrooms & bathrooms
- Bedrooms: 3
- Bathrooms: 3
- Full bathrooms: 2
- 1/2 bathrooms: 1
Primary bedroom
- Features: Vaulted Ceiling(s), Wood Floor
- Level: First
- Area: 272
- Dimensions: 17 x 16
Bedroom 2
- Features: Wood Floor
- Level: Second
- Area: 165
- Dimensions: 15 x 11
Bedroom 3
- Features: Wood Floor
- Level: Second
- Area: 135
- Dimensions: 15 x 9
Primary bathroom
- Features: Walk-In Closet(s)
- Level: First
- Area: 289
- Dimensions: 17 x 17
Dining room
- Features: Wood Floor
- Level: First
- Area: 156
- Dimensions: 13 x 12
Kitchen
- Features: Kitchen Island, Vaulted Ceiling(s), Wood Floor
- Level: First
- Area: 546
- Dimensions: 26 x 21
Living room
- Features: Wood Floor
- Level: First
- Area: 286
- Dimensions: 22 x 13
Office
- Features: Wood Floor
- Level: First
- Area: 80
- Dimensions: 10 x 8
Library
- Features: Wood Floor
- Level: First
- Area: 169
- Dimensions: 13 x 13
Heating
- Central 2+, See Remarks, Propane
Cooling
- Multi Units, Electric
Appliances
- Included: Indoor Grill, Oven, Gas Oven, Dishwasher, Gas Cooktop
Features
- Basement: Crawl Space
- Number of fireplaces: 2
- Fireplace features: Gas Log, Two, Wood Burning
Interior area
- Total interior livable area: 3,386 sqft
Property
Parking
- Parking features: Garage-Two Car, Garage-Detached
Features
- Patio & porch: Covered Porch
- Waterfront features: Pond, Creek
Lot
- Size: 9 Acres
- Residential vegetation: Wooded
Details
- Additional structures: Barn/Stable, Outbuilding
- Parcel number: 0203070000019004 *2 parcels
Construction
Type & style
- Home type: SingleFamily
- Architectural style: Craftsman
- Property subtype: Single Family Residence
Condition
- New construction: No
Utilities & green energy
- Sewer: Septic Tank
Community & neighborhood
Location
- Region: New Market
- Subdivision: Metes And Bounds
Price history
| Date | Event | Price |
|---|---|---|
| 9/22/2025 | Sold | $1,060,000-21.5%$313/sqft |
Source: | ||
| 8/13/2025 | Contingent | $1,350,000$399/sqft |
Source: | ||
| 4/4/2025 | Listed for sale | $1,350,000+103.3%$399/sqft |
Source: | ||
| 7/16/2021 | Sold | $663,900+0.8%$196/sqft |
Source: | ||
| 6/22/2021 | Pending sale | $658,900$195/sqft |
Source: | ||
Public tax history
| Year | Property taxes | Tax assessment |
|---|---|---|
| 2025 | $2,689 +6.5% | $75,640 +6.4% |
| 2024 | $2,524 +16% | $71,120 +15.5% |
| 2023 | $2,175 +13.3% | $61,560 +13.4% |
Find assessor info on the county website
Neighborhood: 35761
Nearby schools
GreatSchools rating
- 9/10New Market SchoolGrades: PK-6Distance: 4 mi
- 6/10Buckhorn Middle SchoolGrades: 7-8Distance: 6.5 mi
- 8/10Buckhorn High SchoolGrades: 9-12Distance: 6.6 mi
Schools provided by the listing agent
- Elementary: New Market
- Middle: Buckhorn
- High: Buckhorn
Source: ValleyMLS. This data may not be complete. We recommend contacting the local school district to confirm school assignments for this home.

Get pre-qualified for a loan
At Zillow Home Loans, we can pre-qualify you in as little as 5 minutes with no impact to your credit score.An equal housing lender. NMLS #10287.
Sell for more on Zillow
Get a free Zillow Showcase℠ listing and you could sell for .
$1,060,100
2% more+ $21,202
With Zillow Showcase(estimated)
$1,081,302
