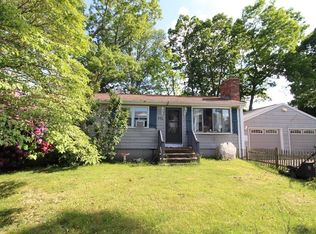BACK ON THE MARKET: Buyer Unable to Secure Financing. 4 Bedroom, 2 Bath home is located on a corner lot that is Professionally Landscaped and has an Irrigation System. ~CENTRAL AIR 4 Bedrooms on the First level, 1 currently being used as an office and the other a Walk-In Closet. Updated Bath with Toto Fixtures, Double Sinks and a Quartz Counter. Expansive Living Room with a Fireplace and Dining Room that leads to the Deck. Completely finished basement has a Fireplace and a Wet Bar in the Family Room and the 4th Bedroom. Full Bath w/Shower. Minutes to the highway, ideal for commuters! This house has been well cared for, Perfect for an In-Law Set, MANY UPDATES. Seller is a MA Real Estate Agent, ready for immediate occupancy.
This property is off market, which means it's not currently listed for sale or rent on Zillow. This may be different from what's available on other websites or public sources.

