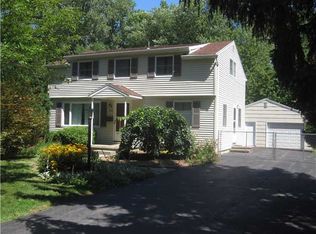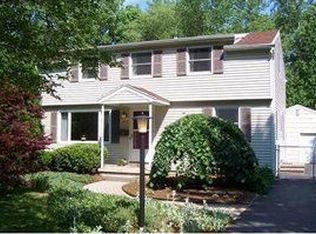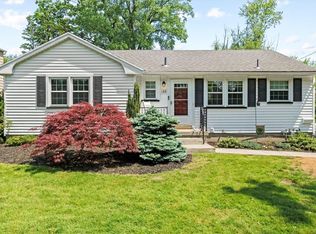Closed
$285,000
192 Howland Ave, Rochester, NY 14620
3beds
1,290sqft
Single Family Residence
Built in 1927
6,534 Square Feet Lot
$307,900 Zestimate®
$221/sqft
$2,286 Estimated rent
Maximize your home sale
Get more eyes on your listing so you can sell faster and for more.
Home value
$307,900
$280,000 - $336,000
$2,286/mo
Zestimate® history
Loading...
Owner options
Explore your selling options
What's special
Welcome to this beautiful home centrally located in Brighton near U of R, Strong Hospital and in BRIGHTON SCHOOL District! Close to parks, restaurants and entertainment. There have been many updates which include the fully updated kitchen in 2019 with butcher block counter tops, back splash and appliances. There is also a walk in pantry, 2 full bathrooms and first floor laundry. The electric has been updated, roof 2014, furnace and central air 2020, Hot water tank 2020, new flooring 2022 and much more. Enjoy the huge back yard which is very private and is complete with a patio and firepit area. This home needs nothing but to move in
Zillow last checked: 8 hours ago
Listing updated: July 29, 2024 at 03:12pm
Listed by:
Diane Calcagno-Jackson 585-218-6834,
RE/MAX Realty Group
Bought with:
Kurt H. Engebrecht, 30EN0622271
RE/MAX Plus
Source: NYSAMLSs,MLS#: R1547122 Originating MLS: Rochester
Originating MLS: Rochester
Facts & features
Interior
Bedrooms & bathrooms
- Bedrooms: 3
- Bathrooms: 2
- Full bathrooms: 2
- Main level bathrooms: 1
Heating
- Gas, Forced Air
Cooling
- Central Air
Appliances
- Included: Dishwasher, Gas Water Heater
- Laundry: Main Level
Features
- Ceiling Fan(s), Separate/Formal Dining Room, Entrance Foyer, Separate/Formal Living Room, Pantry, Walk-In Pantry, Programmable Thermostat
- Flooring: Carpet, Ceramic Tile, Hardwood, Luxury Vinyl, Varies
- Basement: Full,Sump Pump
- Has fireplace: No
Interior area
- Total structure area: 1,290
- Total interior livable area: 1,290 sqft
Property
Parking
- Total spaces: 2
- Parking features: Detached, Electricity, Garage, Storage, Workshop in Garage
- Garage spaces: 2
Features
- Levels: Two
- Stories: 2
- Patio & porch: Enclosed, Porch
- Exterior features: Blacktop Driveway
Lot
- Size: 6,534 sqft
- Dimensions: 40 x 150
- Features: Residential Lot
Details
- Parcel number: 2620001361100002011000
- Special conditions: Standard
Construction
Type & style
- Home type: SingleFamily
- Architectural style: Colonial,Two Story
- Property subtype: Single Family Residence
Materials
- Aluminum Siding, Steel Siding
- Foundation: Block
- Roof: Asphalt
Condition
- Resale
- Year built: 1927
Utilities & green energy
- Sewer: Connected
- Water: Connected, Public
- Utilities for property: Cable Available, Sewer Connected, Water Connected
Green energy
- Energy efficient items: HVAC
Community & neighborhood
Location
- Region: Rochester
- Subdivision: Highland View
Other
Other facts
- Listing terms: Conventional,FHA,VA Loan
Price history
| Date | Event | Price |
|---|---|---|
| 2/15/2025 | Listing removed | $2,590$2/sqft |
Source: Zillow Rentals Report a problem | ||
| 1/21/2025 | Price change | $2,590-2.3%$2/sqft |
Source: Zillow Rentals Report a problem | ||
| 12/29/2024 | Listed for rent | $2,650$2/sqft |
Source: Zillow Rentals Report a problem | ||
| 11/26/2024 | Listing removed | $2,650-1.9%$2/sqft |
Source: Zillow Rentals Report a problem | ||
| 10/16/2024 | Listed for rent | $2,700$2/sqft |
Source: Zillow Rentals Report a problem | ||
Public tax history
| Year | Property taxes | Tax assessment |
|---|---|---|
| 2024 | -- | $144,300 |
| 2023 | -- | $144,300 |
| 2022 | -- | $144,300 |
Find assessor info on the county website
Neighborhood: 14620
Nearby schools
GreatSchools rating
- NACouncil Rock Primary SchoolGrades: K-2Distance: 2.3 mi
- 7/10Twelve Corners Middle SchoolGrades: 6-8Distance: 1.6 mi
- 8/10Brighton High SchoolGrades: 9-12Distance: 1.6 mi
Schools provided by the listing agent
- Middle: Twelve Corners Middle
- High: Brighton High
- District: Brighton
Source: NYSAMLSs. This data may not be complete. We recommend contacting the local school district to confirm school assignments for this home.


