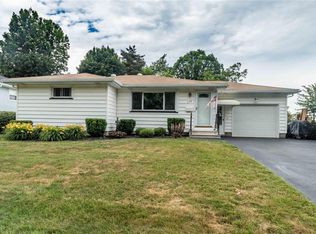Closed
$197,000
192 Hewitt St, Rochester, NY 14612
3beds
1,062sqft
Single Family Residence
Built in 1957
10,885.64 Square Feet Lot
$199,200 Zestimate®
$185/sqft
$1,900 Estimated rent
Home value
$199,200
$183,000 - $215,000
$1,900/mo
Zestimate® history
Loading...
Owner options
Explore your selling options
What's special
Charming 3-Bedroom Ranch with Endless Potential! Discover the perfect blend of comfort and opportunity in this inviting 1,062 sq. ft. ranch home. With 3 bedrooms and 1 full bathroom, this property is brimming with possibilities to make it uniquely yours. The eat-in kitchen is a cozy gathering spot, ideal for family meals or casual entertaining, with room to customize and make it your dream culinary space. The full basement offers a world of potential—use it for abundant storage or transform it into a recreation area, home gym, or craft room. The possibilities are endless! Step outside to the partially fenced backyard, a blank canvas ready to become your personal outdoor oasis. Whether you envision a garden, play area, or an outdoor entertaining space, this yard can accommodate your vision. A convenient shed is included, perfect for storing tools, seasonal items, or yard equipment. This home is ready for your creativity and finishing touches to shine. Located in a welcoming neighborhood, it’s a fantastic opportunity for first-time buyers, down-sizers, or anyone seeking a project to personalize and call their own. Don’t miss out—schedule your showing today and imagine the possibilities!
Zillow last checked: 8 hours ago
Listing updated: February 23, 2025 at 08:30am
Listed by:
Sharon M. Quataert 585-900-1111,
Sharon Quataert Realty
Bought with:
L Elaine Hanford, 40HA1097236
Howard Hanna
Source: NYSAMLSs,MLS#: R1580040 Originating MLS: Rochester
Originating MLS: Rochester
Facts & features
Interior
Bedrooms & bathrooms
- Bedrooms: 3
- Bathrooms: 1
- Full bathrooms: 1
- Main level bathrooms: 1
- Main level bedrooms: 3
Heating
- Gas, Forced Air
Cooling
- Central Air
Appliances
- Included: Appliances Negotiable, Dryer, Gas Oven, Gas Range, Gas Water Heater, Microwave, Refrigerator, Washer
- Laundry: In Basement
Features
- Ceiling Fan(s), Eat-in Kitchen, Separate/Formal Living Room, Solid Surface Counters, Bedroom on Main Level
- Flooring: Carpet, Ceramic Tile, Varies, Vinyl
- Basement: Full
- Has fireplace: No
Interior area
- Total structure area: 1,062
- Total interior livable area: 1,062 sqft
Property
Parking
- Total spaces: 1
- Parking features: Attached, Garage
- Attached garage spaces: 1
Features
- Levels: One
- Stories: 1
- Exterior features: Blacktop Driveway, Fence
- Fencing: Partial
Lot
- Size: 10,885 sqft
- Dimensions: 65 x 167
- Features: Near Public Transit, Rectangular, Rectangular Lot, Residential Lot
Details
- Additional structures: Shed(s), Storage
- Parcel number: 26140006028000010080000000
- Special conditions: Estate
Construction
Type & style
- Home type: SingleFamily
- Architectural style: Ranch
- Property subtype: Single Family Residence
Materials
- Aluminum Siding, Vinyl Siding, Copper Plumbing, PEX Plumbing
- Foundation: Block
Condition
- Resale
- Year built: 1957
Utilities & green energy
- Electric: Circuit Breakers
- Sewer: Connected
- Water: Connected, Public
- Utilities for property: Cable Available, Sewer Connected, Water Connected
Community & neighborhood
Location
- Region: Rochester
- Subdivision: Mun Subn 05 55
Other
Other facts
- Listing terms: Cash,Conventional,FHA,VA Loan
Price history
| Date | Event | Price |
|---|---|---|
| 2/20/2025 | Sold | $197,000+23.2%$185/sqft |
Source: | ||
| 12/10/2024 | Pending sale | $159,900$151/sqft |
Source: | ||
| 12/3/2024 | Listed for sale | $159,900$151/sqft |
Source: | ||
Public tax history
| Year | Property taxes | Tax assessment |
|---|---|---|
| 2024 | -- | $170,400 +87.3% |
| 2023 | -- | $91,000 |
| 2022 | -- | $91,000 |
Find assessor info on the county website
Neighborhood: Charlotte
Nearby schools
GreatSchools rating
- 3/10School 42 Abelard ReynoldsGrades: PK-6Distance: 1 mi
- 2/10Northwest College Preparatory High SchoolGrades: 7-9Distance: 5.4 mi
- NANortheast College Preparatory High SchoolGrades: 9-12Distance: 0.3 mi
Schools provided by the listing agent
- District: Rochester
Source: NYSAMLSs. This data may not be complete. We recommend contacting the local school district to confirm school assignments for this home.
