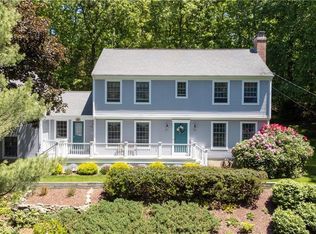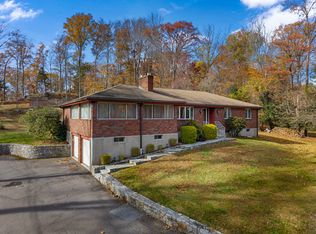Sold for $540,000
$540,000
192 Hayden Hill Road, Haddam, CT 06438
3beds
1,941sqft
Single Family Residence
Built in 1987
1 Acres Lot
$565,600 Zestimate®
$278/sqft
$3,108 Estimated rent
Home value
$565,600
$515,000 - $622,000
$3,108/mo
Zestimate® history
Loading...
Owner options
Explore your selling options
What's special
Welcome to 192 Hayden Hill Rd, a charming Colonial home sitting on an acre of professionally landscaped steps away from Bamforth Nature Preserve's with walking trail easily accessed via footbridge across the road. This home boasts 3 bedrooms, 2.5 baths, and a 2-car garage. The open floor plan features hardwood floors, a beautiful brick fireplace, and three full windows looking out over the gardens and sunsets of the Preserve. Enjoy cooking in the fully renovated kitchen with granite countertops, soft-close cabinets. The bathrooms have been updated featuring stylish tile and fixtures. Upstairs you will find 2 large bedrooms and the master suite. The suite's bathroom has been updated with a new tile shower with glass bifold door, tiled floor, a Bertch vanity with granite top, and a lighted mirror with dimming features displaying both natural and bright light. The outdoor living space is perfect for spring and summer entertaining with beautiful, custom built rock landscaping and 550+ square feet of patio. Gather around the commercial sized firepit for bonfire nights and beautiful sunset views. A zipline, tire swing with playhouse, and a well-equipped shed add to the properties charm, fun, and functionality. The full basement provides a pantry, ample storage, a wood stove hookup, and a generator hookup for added peace of mind. The 2-car garage features a custom-built workbench with dedicated tool storage and large utility cabinets.
Zillow last checked: 8 hours ago
Listing updated: June 20, 2025 at 10:34am
Listed by:
Robert Squeglia 203-815-5608,
Sky Realty Group 860-638-9748
Bought with:
Sylvia White, RES.0832980
eXp Realty
Source: Smart MLS,MLS#: 24093361
Facts & features
Interior
Bedrooms & bathrooms
- Bedrooms: 3
- Bathrooms: 3
- Full bathrooms: 2
- 1/2 bathrooms: 1
Primary bedroom
- Level: Upper
Bedroom
- Level: Upper
Bedroom
- Level: Upper
Dining room
- Level: Main
Living room
- Level: Main
Heating
- Hot Water, Oil
Cooling
- Window Unit(s)
Appliances
- Included: Oven/Range, Refrigerator, Dishwasher, Washer, Dryer, Water Heater
Features
- Basement: Full
- Attic: Access Via Hatch
- Number of fireplaces: 1
Interior area
- Total structure area: 1,941
- Total interior livable area: 1,941 sqft
- Finished area above ground: 1,941
Property
Parking
- Total spaces: 2
- Parking features: Attached
- Attached garage spaces: 2
Lot
- Size: 1 Acres
- Features: Sloped, Cleared, Landscaped
Details
- Parcel number: 991168
- Zoning: R-2A
Construction
Type & style
- Home type: SingleFamily
- Architectural style: Colonial
- Property subtype: Single Family Residence
Materials
- Vinyl Siding
- Foundation: Concrete Perimeter
- Roof: Asphalt
Condition
- New construction: No
- Year built: 1987
Utilities & green energy
- Sewer: Septic Tank
- Water: Well
Community & neighborhood
Location
- Region: Haddam
Price history
| Date | Event | Price |
|---|---|---|
| 6/20/2025 | Sold | $540,000+1.9%$278/sqft |
Source: | ||
| 5/15/2025 | Pending sale | $529,900$273/sqft |
Source: | ||
| 5/10/2025 | Listed for sale | $529,900+135.5%$273/sqft |
Source: | ||
| 5/27/2010 | Sold | $225,000$116/sqft |
Source: | ||
Public tax history
| Year | Property taxes | Tax assessment |
|---|---|---|
| 2025 | $6,764 | $196,920 |
| 2024 | $6,764 +1.4% | $196,920 |
| 2023 | $6,670 +4.8% | $196,920 |
Find assessor info on the county website
Neighborhood: 06438
Nearby schools
GreatSchools rating
- 9/10Burr District Elementary SchoolGrades: K-3Distance: 2.6 mi
- 6/10Haddam-Killingworth Middle SchoolGrades: 6-8Distance: 6.5 mi
- 9/10Haddam-Killingworth High SchoolGrades: 9-12Distance: 2.5 mi
Schools provided by the listing agent
- High: Haddam-Killingworth
Source: Smart MLS. This data may not be complete. We recommend contacting the local school district to confirm school assignments for this home.
Get pre-qualified for a loan
At Zillow Home Loans, we can pre-qualify you in as little as 5 minutes with no impact to your credit score.An equal housing lender. NMLS #10287.
Sell for more on Zillow
Get a Zillow Showcase℠ listing at no additional cost and you could sell for .
$565,600
2% more+$11,312
With Zillow Showcase(estimated)$576,912

