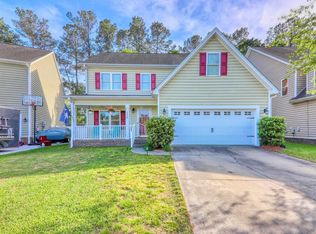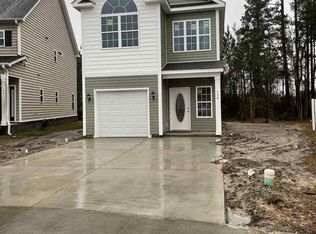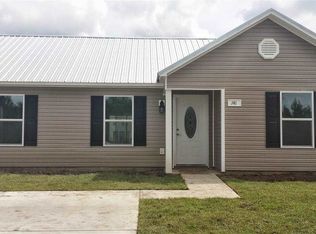Sold for $280,000
$280,000
192 Hamilton Way, Conway, SC 29526
5beds
2,822sqft
SingleFamily
Built in 2007
9,583 Square Feet Lot
$280,400 Zestimate®
$99/sqft
$2,455 Estimated rent
Home value
$280,400
$264,000 - $300,000
$2,455/mo
Zestimate® history
Loading...
Owner options
Explore your selling options
What's special
This spacious 5BR 2.5 BA home (2822 heated sq. feet) features a front porch, 2 car garage and deck overlooking the fully fenced in back yard w/wooded view. Interior features smooth ceilings though-out. New paint on interior walls. Staggered 42" maple cabinets in kitchen & Corian countertops. Under cabinet lighting and all Black stainless steel appliances convey! Arched entry, crown molding and chair rail in dining room. LVP flooring installed within past 4 years throughout most of house except wet areas and master closet. Downstairs has living room, family room, dining room, large kitchen/breakfast area and 1/2 bath. Upstairs is 5Brs and 2 full bathrooms. Security system, coded door lock, doorbell camera, an interior camera and 2 exterior cameras will convey with sale. Gutters were installed in last 5years, with Leafguard on highest points. Also termite bond is transferrable to new owner. Located in Country Manor Estates, a quiet neighborhood with no HOA. Close to the shopping and restaurants. Come see this lovely home today!
Facts & features
Interior
Bedrooms & bathrooms
- Bedrooms: 5
- Bathrooms: 3
- Full bathrooms: 2
- 1/2 bathrooms: 1
Heating
- Forced air
Cooling
- Central
Appliances
- Included: Dishwasher, Dryer, Garbage disposal, Microwave, Range / Oven, Refrigerator, Washer
Features
- Flooring: Carpet, Hardwood, Linoleum / Vinyl
Interior area
- Total interior livable area: 2,822 sqft
Property
Parking
- Parking features: Garage - Attached
Features
- Exterior features: Vinyl
Lot
- Size: 9,583 sqft
Details
- Parcel number: 32607030056
Construction
Type & style
- Home type: SingleFamily
- Architectural style: Conventional
Materials
- Frame
- Roof: Composition
Condition
- Year built: 2007
Community & neighborhood
Community
- Community features: On Site Laundry Available
Location
- Region: Conway
Price history
| Date | Event | Price |
|---|---|---|
| 7/11/2025 | Sold | $280,000-14.9%$99/sqft |
Source: Public Record Report a problem | ||
| 12/12/2022 | Listing removed | -- |
Source: | ||
| 11/18/2022 | Pending sale | $329,000+1.3%$117/sqft |
Source: | ||
| 11/17/2022 | Sold | $324,900-1.2%$115/sqft |
Source: | ||
| 10/1/2022 | Pending sale | $329,000$117/sqft |
Source: | ||
Public tax history
| Year | Property taxes | Tax assessment |
|---|---|---|
| 2024 | $1,967 -54.3% | $303,301 +15% |
| 2023 | $4,303 +179.6% | $263,740 |
| 2022 | $1,539 +30.2% | $263,740 |
Find assessor info on the county website
Neighborhood: 29526
Nearby schools
GreatSchools rating
- 5/10Homewood Elementary SchoolGrades: PK-5Distance: 2.6 mi
- 4/10Whittemore Park Middle SchoolGrades: 6-8Distance: 3.4 mi
- 5/10Conway High SchoolGrades: 9-12Distance: 2.3 mi
Get pre-qualified for a loan
At Zillow Home Loans, we can pre-qualify you in as little as 5 minutes with no impact to your credit score.An equal housing lender. NMLS #10287.
Sell with ease on Zillow
Get a Zillow Showcase℠ listing at no additional cost and you could sell for —faster.
$280,400
2% more+$5,608
With Zillow Showcase(estimated)$286,008


