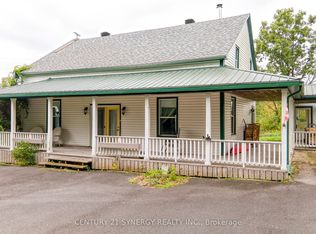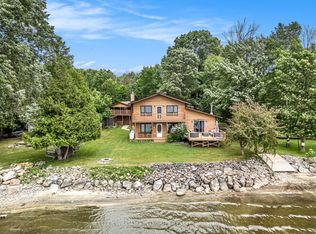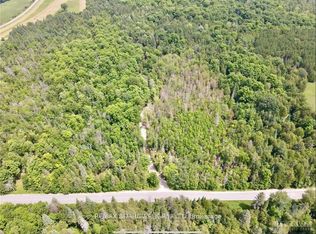Come and relax in this charming 2 bedroom, 1 bath bungalow on beautiful Dalhousie Lake. Large lot with 90 ft of sandy shoreline. Dock and boat are there for your use. Bright open concept kitchen and living room provide stunning views of the lake. Kitchen features island with built in table. Main floor bathroom with washer and dryer. Main bedroom features large walk-in closet. Finished basement features large family room, propane stove and large second bedroom. Basement also features a large workshop. 2 car garage has lots of room for storage or whatever your needs may be. Hydro approx $100/mth, propane $200/mth. Highspeed available from Bell. Note: No pets allowed
This property is off market, which means it's not currently listed for sale or rent on Zillow. This may be different from what's available on other websites or public sources.


