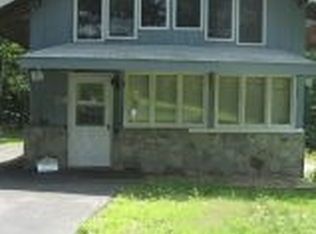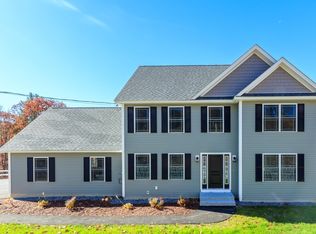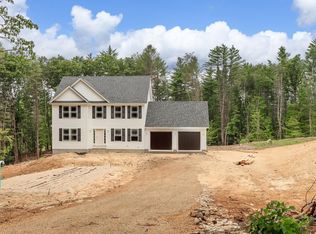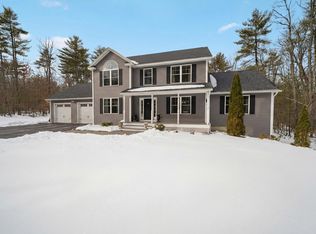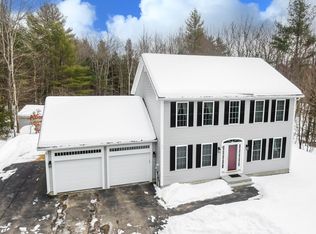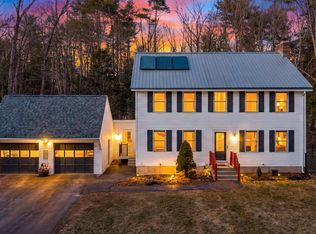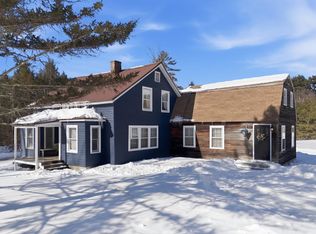Set on a 7 acre lot, this home offers a rare combination of space, comfort, and thoughtful upgrades. An open-concept floor plan welcomes you with a kitchen that flows seamlessly into a generously sized living room highlighted by a propane fireplace, perfect for everyday living and entertaining. The kitchen features granite countertops and Frigidaire stainless steel appliances, while hardwood and tiled bathroom floors add timeless appeal. Adjacent to the kitchen, a formal dining room provides an ideal setting for holiday gatherings and daily meals, with direct access to a 12x12 deck overlooking the large, fenced-in backyard. The main level is completed by a convenient half bath with laundry, located just off the 23ft x 23ft finished garage. Upstairs, you’ll find four spacious bedrooms, including a primary bedroom suite with a private ensuite bath and walk-in closet. Additional features include Harvey windows, a Lennox propane furnace with central air conditioning, water filtration system, generator hookup, buried propane tank, vinyl siding, and an architectural shingled roof—offering peace of mind and low-maintenance living for years to come. Schedule your showing today or plan to attend the open house this Saturday, February 14th, from 9am-11am.
Active
Listed by:
Jeremy White,
BHHS Verani Concord Phone:603-573-5353
$759,000
192 Grapevine Road, Dunbarton, NH 03046
4beds
2,072sqft
Est.:
Single Family Residence
Built in 2023
7.02 Acres Lot
$-- Zestimate®
$366/sqft
$-- HOA
What's special
Propane fireplaceFour spacious bedroomsFormal dining roomVinyl sidingLarge fenced-in backyardArchitectural shingled roofFrigidaire stainless steel appliances
- 7 days |
- 1,272 |
- 48 |
Zillow last checked: 8 hours ago
Listing updated: February 09, 2026 at 01:09pm
Listed by:
Jeremy White,
BHHS Verani Concord Phone:603-573-5353
Source: PrimeMLS,MLS#: 5075747
Tour with a local agent
Facts & features
Interior
Bedrooms & bathrooms
- Bedrooms: 4
- Bathrooms: 3
- Full bathrooms: 1
- 3/4 bathrooms: 1
- 1/2 bathrooms: 1
Heating
- Propane, Forced Air
Cooling
- Central Air
Appliances
- Included: Dishwasher, Dryer, Microwave, Electric Range, Refrigerator, Washer
- Laundry: 1st Floor Laundry
Features
- Dining Area, Natural Light, Walk-In Closet(s), Smart Thermostat
- Flooring: Carpet, Hardwood
- Doors: ENERGY STAR Qualified Doors
- Windows: Screens, Double Pane Windows, ENERGY STAR Qualified Windows
- Basement: Concrete,Concrete Floor,Daylight,Full,Storage Space,Unfinished,Walkout,Exterior Entry,Basement Stairs,Walk-Out Access
- Attic: Attic with Hatch/Skuttle
- Has fireplace: Yes
- Fireplace features: Gas
Interior area
- Total structure area: 3,108
- Total interior livable area: 2,072 sqft
- Finished area above ground: 2,072
- Finished area below ground: 0
Property
Parking
- Total spaces: 6
- Parking features: Paved, Auto Open, Direct Entry, Driveway, Garage, Parking Spaces 6+, Attached
- Garage spaces: 2
- Has uncovered spaces: Yes
Features
- Levels: Two
- Stories: 2
- Exterior features: Deck, Garden, Natural Shade
- Fencing: Full
- Frontage length: Road frontage: 363
Lot
- Size: 7.02 Acres
- Features: Country Setting, Wooded, Near School(s)
Details
- Parcel number: DUNBMH4B02L06
- Zoning description: Residential
- Other equipment: Portable Generator
Construction
Type & style
- Home type: SingleFamily
- Architectural style: Colonial
- Property subtype: Single Family Residence
Materials
- Wood Frame
- Foundation: Poured Concrete
- Roof: Architectural Shingle
Condition
- New construction: No
- Year built: 2023
Utilities & green energy
- Electric: 200+ Amp Service
- Sewer: Private Sewer
- Utilities for property: Cable, Propane, Underground Gas
Community & HOA
Community
- Security: Carbon Monoxide Detector(s), Smoke Detector(s)
Location
- Region: Dunbarton
Financial & listing details
- Price per square foot: $366/sqft
- Tax assessed value: $376,100
- Annual tax amount: $10,941
- Date on market: 2/4/2026
Estimated market value
Not available
Estimated sales range
Not available
Not available
Price history
Price history
| Date | Event | Price |
|---|---|---|
| 2/4/2026 | Listed for sale | $759,000+5.6%$366/sqft |
Source: | ||
| 8/30/2024 | Sold | $719,000$347/sqft |
Source: | ||
| 8/21/2024 | Pending sale | $719,000-2.2%$347/sqft |
Source: | ||
| 7/16/2024 | Listed for sale | $735,000+2.2%$355/sqft |
Source: | ||
| 5/28/2024 | Contingent | $719,000$347/sqft |
Source: | ||
Public tax history
Public tax history
| Year | Property taxes | Tax assessment |
|---|---|---|
| 2024 | $9,922 +220.2% | $376,100 +210.3% |
| 2023 | $3,099 +1631.3% | $121,200 +1458.6% |
| 2022 | $179 -2.7% | $7,776 -5.8% |
Find assessor info on the county website
BuyAbility℠ payment
Est. payment
$4,265/mo
Principal & interest
$2943
Property taxes
$1056
Home insurance
$266
Climate risks
Neighborhood: 03046
Nearby schools
GreatSchools rating
- 5/10Dunbarton Elementary SchoolGrades: K-6Distance: 2.3 mi
- 6/10Bow Memorial SchoolGrades: 5-8Distance: 3.2 mi
- 9/10Bow High SchoolGrades: 9-12Distance: 2.8 mi
Schools provided by the listing agent
- Elementary: Dunbarton Elementary
- Middle: Bow Memorial School
- High: Bow High School
- District: Dunbarton
Source: PrimeMLS. This data may not be complete. We recommend contacting the local school district to confirm school assignments for this home.
- Loading
- Loading
