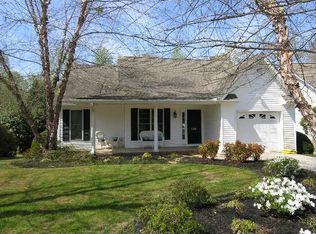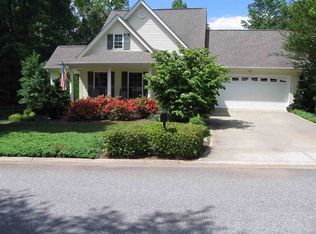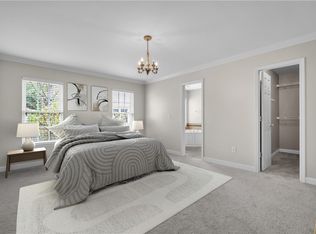This well-kept cottage style 3 bedroom home features OPEN FLOOR PLAN with cathedral ceilings and expansive use of hardwood floors. The kitchen which opens to the living areas has customized cabinetry, updated appliances, countertops and nice pantry with pull out shelving. House has been freshly painted throughout and doors and carpet replaced. Master and guest baths have been refurbished to include new cabinetry and quartz counter tops. Deck overlooks private backyard with woods that lead to a pond and nature trail. There is under house storage with poured pad and electricity. Heritage Oaks is an easy walk to Pendleton Town Square with bakery, shops, restaurants, live theater and wine bar. You'll appreciate that easy and comfortable feeling one has in living in one of the oldest historical villages in South Carolina. Don't miss this special piece of property only minutes from Clemson university and Tri County Technical College. AHS WARRANTY PROVIDED WITH ACCEPTABLE OFFER.
This property is off market, which means it's not currently listed for sale or rent on Zillow. This may be different from what's available on other websites or public sources.


