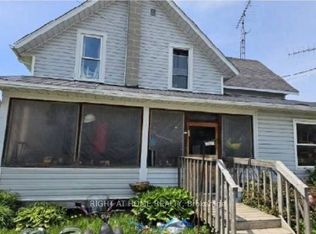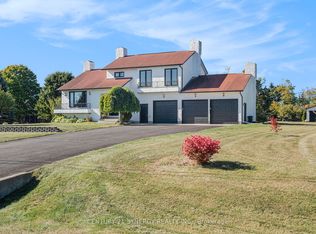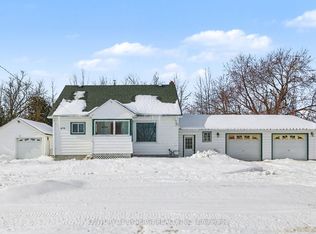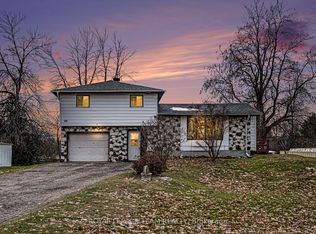Welcome to 192 Golf Club Rd. this 3 bedroom raised ranch bungalow is located on a corner lot. Eat-in kitchen, dining room with patio doors to a deck overlooking the back yard, a living room is spacious and 3 decent sized bedrooms, 1 4 pc that. The lower level is finished with a family room/ laundry room and access to the garage. 1/2 of the garage is for your car and has easy access to inside this home. The other half of the garage is a finished room. great home office, weight room, playroom.... lots of possibilities. N.B. the pellet stove has not been used by this owner. It will not pass an inspection. This home has been freshly painted, and new laminate flooring laid. Double closets in all the bedrooms. WETT certification is not available for the pellet stove. being included "as is". Lovely back yard, entrance to home is not on Golf Club Rd. (very easy access).
This property is off market, which means it's not currently listed for sale or rent on Zillow. This may be different from what's available on other websites or public sources.



