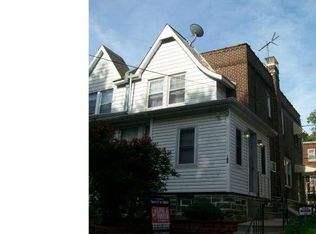Sold for $325,000
$325,000
192 Glencoe Rd, Upper Darby, PA 19082
3beds
1,375sqft
Single Family Residence
Built in 1925
1,742 Square Feet Lot
$334,400 Zestimate®
$236/sqft
$2,214 Estimated rent
Home value
$334,400
$301,000 - $371,000
$2,214/mo
Zestimate® history
Loading...
Owner options
Explore your selling options
What's special
Investment Opportunity in Upper Darby – Twin Home with Renovation Potential! This 3-bedroom, 2-bathroom twin home with over 1300 sq ft of living space presents a strong opportunity for investors or buyers seeking a renovation project. Situated on a residential one-way street, across from green space of Cobbs Creek Park in Upper Darby, the home has been in the same family since 1954 and is ready for new ownership and updates. Property Highlights include 3 Bedrooms, 2 Full Bathrooms, includes full bathroom in the primary bedroom. Basement includes existing plumbing for a potential third bathroom. Two-car garage offers off-street parking and additional storage space—an uncommon feature for the area. This home provides an excellent canvas for buyers looking to renovate and add value. Property is being sold as-is and needs a full renovation. Buyer is responsible for the Upper Darby Township Use and Occupancy inspection and any associated requirements. This property offers significant potential for the right buyer to modernize and transform it.
Zillow last checked: 8 hours ago
Listing updated: February 16, 2026 at 05:01pm
Listed by:
Colleen Whitlock 610-331-3338,
Keller Williams Main Line,
Co-Listing Agent: Erica L Deuschle 610-608-2570,
Keller Williams Main Line
Bought with:
Brian Griffin, RS332757
Keller Williams Main Line
Erica Deuschle, RS311481
Keller Williams Main Line
Source: Bright MLS,MLS#: PADE2088774
Facts & features
Interior
Bedrooms & bathrooms
- Bedrooms: 3
- Bathrooms: 2
- Full bathrooms: 2
Basement
- Area: 0
Heating
- Hot Water, Natural Gas
Cooling
- None
Appliances
- Included: Gas Water Heater
Features
- Basement: Unfinished
- Number of fireplaces: 1
Interior area
- Total structure area: 1,375
- Total interior livable area: 1,375 sqft
- Finished area above ground: 1,375
- Finished area below ground: 0
Property
Parking
- Total spaces: 2
- Parking features: Garage Faces Rear, Attached
- Attached garage spaces: 2
Accessibility
- Accessibility features: None
Features
- Levels: Two
- Stories: 2
- Pool features: None
Lot
- Size: 1,742 sqft
- Dimensions: 25.00 x 74.00
Details
- Additional structures: Above Grade, Below Grade
- Parcel number: 16010048000
- Zoning: RES
- Special conditions: Standard
Construction
Type & style
- Home type: SingleFamily
- Architectural style: Colonial
- Property subtype: Single Family Residence
- Attached to another structure: Yes
Materials
- Brick
- Foundation: Brick/Mortar
Condition
- New construction: No
- Year built: 1925
Utilities & green energy
- Sewer: Public Sewer
- Water: Public
Community & neighborhood
Location
- Region: Upper Darby
- Subdivision: Cardington
- Municipality: UPPER DARBY TWP
Other
Other facts
- Listing agreement: Exclusive Right To Sell
- Listing terms: Cash
- Ownership: Fee Simple
Price history
| Date | Event | Price |
|---|---|---|
| 9/11/2025 | Sold | $325,000+91.2%$236/sqft |
Source: Public Record Report a problem | ||
| 5/8/2025 | Sold | $170,000-12.8%$124/sqft |
Source: | ||
| 4/28/2025 | Pending sale | $195,000$142/sqft |
Source: | ||
| 4/25/2025 | Contingent | $195,000$142/sqft |
Source: | ||
| 4/23/2025 | Listed for sale | $195,000$142/sqft |
Source: | ||
Public tax history
| Year | Property taxes | Tax assessment |
|---|---|---|
| 2025 | $4,895 +3.5% | $111,830 |
| 2024 | $4,729 +1% | $111,830 |
| 2023 | $4,685 +2.8% | $111,830 |
Find assessor info on the county website
Neighborhood: 19082
Nearby schools
GreatSchools rating
- NAUpper Darby Kdg CenterGrades: KDistance: 2.5 mi
- 3/10Beverly Hills Middle SchoolGrades: 6-8Distance: 1.1 mi
- 3/10Upper Darby Senior High SchoolGrades: 9-12Distance: 1.8 mi
Schools provided by the listing agent
- Middle: Beverly Hills
- High: Upper Darby Senior
- District: Upper Darby
Source: Bright MLS. This data may not be complete. We recommend contacting the local school district to confirm school assignments for this home.
Get pre-qualified for a loan
At Zillow Home Loans, we can pre-qualify you in as little as 5 minutes with no impact to your credit score.An equal housing lender. NMLS #10287.
