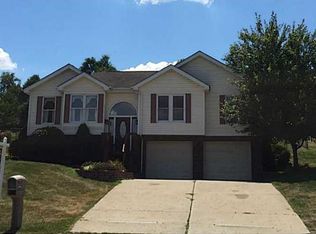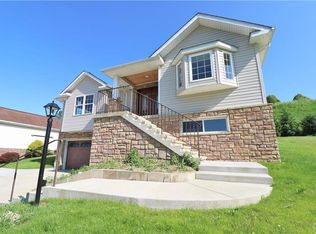Sold for $385,000
$385,000
192 Galley Rd, Canonsburg, PA 15317
3beds
2,316sqft
Single Family Residence
Built in 2002
0.3 Acres Lot
$419,500 Zestimate®
$166/sqft
$2,419 Estimated rent
Home value
$419,500
$399,000 - $440,000
$2,419/mo
Zestimate® history
Loading...
Owner options
Explore your selling options
What's special
Welcome to a one-of-a-kind home with a wide entry leading to the tastefully decorated great room which includes vaulted ceilings & a wall of windows for amazing natural light. Kitchen has been updated with cabinets & bookcase shelving/bridge above back door added; redesigned island; newer appliances and paint. Kitchen and DR include high clerestory windows for additional natural light. Owner’s suite was completely redone. Light & bright with wood ceiling & walk-in closet. Both bathrooms on the main floor have been beautifully updated with tile shower surrounds, multi-shower head systems, new lights and more. Lower level was also updated & includes a large game room; additional room currently used as mud room and storage with barn door; a fun area with a lower ceiling for children’s playroom or storage; a 3rd full bath and under porch storage area. Beautiful backyard with patio, gazebo, deck and pool. Garage can hold 4 cars. This house is a pleasure to view & will be a pleasure to own.
Zillow last checked: 8 hours ago
Listing updated: April 10, 2023 at 12:40pm
Listed by:
Gayle Blonar 724-941-1427,
REALTY ONE GROUP GOLD STANDARD
Bought with:
Susan Cancelliere, RS345260
COLDWELL BANKER REALTY
Source: WPMLS,MLS#: 1594061 Originating MLS: West Penn Multi-List
Originating MLS: West Penn Multi-List
Facts & features
Interior
Bedrooms & bathrooms
- Bedrooms: 3
- Bathrooms: 3
- Full bathrooms: 3
Primary bedroom
- Level: Main
- Dimensions: 18x12
Bedroom 2
- Level: Main
- Dimensions: 14x11
Bedroom 3
- Level: Main
- Dimensions: 11x10
Bonus room
- Level: Lower
- Dimensions: 12x10
Dining room
- Level: Main
- Dimensions: 14x12
Entry foyer
- Level: Main
Game room
- Level: Lower
- Dimensions: 21x15
Kitchen
- Level: Main
- Dimensions: 18x8
Laundry
- Level: Main
Living room
- Level: Main
- Dimensions: 25x12
Heating
- Forced Air, Gas
Cooling
- Central Air
Appliances
- Included: Some Electric Appliances, Dryer, Dishwasher, Disposal, Microwave, Refrigerator, Stove, Washer
Features
- Kitchen Island, Pantry, Game Room
- Flooring: Carpet, Ceramic Tile, Other
- Windows: Multi Pane
- Basement: Walk-Up Access
Interior area
- Total structure area: 2,316
- Total interior livable area: 2,316 sqft
Property
Parking
- Total spaces: 4
- Parking features: Built In, Garage Door Opener
- Has attached garage: Yes
Features
- Levels: Multi/Split
- Stories: 2
- Pool features: Pool
Lot
- Size: 0.30 Acres
- Dimensions: 0.3013
Details
- Parcel number: 5200011500000700
Construction
Type & style
- Home type: SingleFamily
- Architectural style: Other,Split Level
- Property subtype: Single Family Residence
Materials
- Brick, Vinyl Siding
- Roof: Composition
Condition
- Resale
- Year built: 2002
Utilities & green energy
- Sewer: Public Sewer
- Water: Public
Community & neighborhood
Location
- Region: Canonsburg
Price history
| Date | Event | Price |
|---|---|---|
| 4/10/2023 | Sold | $385,000+4.1%$166/sqft |
Source: | ||
| 2/25/2023 | Contingent | $370,000$160/sqft |
Source: | ||
| 2/24/2023 | Listed for sale | $370,000+51%$160/sqft |
Source: | ||
| 12/2/2016 | Sold | $245,000-5.7%$106/sqft |
Source: | ||
| 11/11/2016 | Pending sale | $259,900$112/sqft |
Source: CENTURY 21 Frontier Realty #1247642 Report a problem | ||
Public tax history
| Year | Property taxes | Tax assessment |
|---|---|---|
| 2025 | $4,787 +4% | $280,000 |
| 2024 | $4,605 +26.9% | $280,000 +25.2% |
| 2023 | $3,628 +1.9% | $223,700 |
Find assessor info on the county website
Neighborhood: 15317
Nearby schools
GreatSchools rating
- 5/10Borland Manor El SchoolGrades: K-4Distance: 1.2 mi
- 7/10Canonsburg Middle SchoolGrades: 7-8Distance: 2.9 mi
- 6/10Canon-Mcmillan Senior High SchoolGrades: 9-12Distance: 2.8 mi
Schools provided by the listing agent
- District: Canon McMillan
Source: WPMLS. This data may not be complete. We recommend contacting the local school district to confirm school assignments for this home.
Get pre-qualified for a loan
At Zillow Home Loans, we can pre-qualify you in as little as 5 minutes with no impact to your credit score.An equal housing lender. NMLS #10287.

