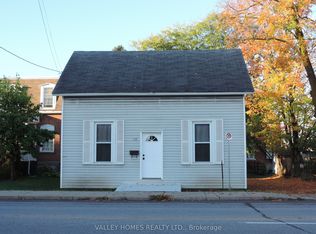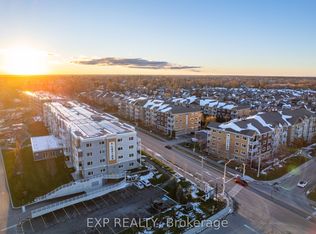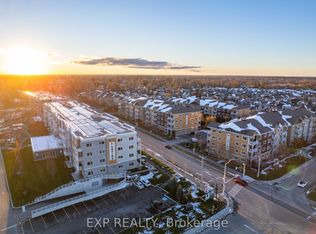Looking for a charming century home? This beautiful home located in the heart of Carleton Place is equipped with a spacious kitchen overlooking the oversized backyard. The dining room flows to the large back deck perfect for entertaining. The bamboo flooring throughout the spacious living room and sitting room brightens and modernizes the space while flowing with the historic baseboards. . The main upper bath was renovated in 2015 and even includes upstairs laundry. The back garage has tons of potential and works well as a workshop! Offers to be presented September 23rd, 2021 at 6 p.m. Seller reserves the right to review pre-emptive offers. *** PRE-EMPTIVE OFFER RECEIVED - Offers will now be presented on September 22nd, 2021 at 1 p.m.****PROPERTY SOLD FIRM AWAITING DEPOSIT**
This property is off market, which means it's not currently listed for sale or rent on Zillow. This may be different from what's available on other websites or public sources.


