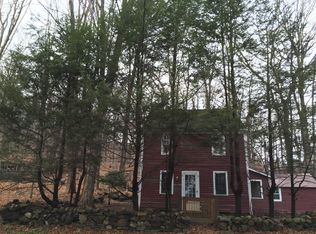Sold for $511,000 on 09/22/23
$511,000
192 Franklin St Extension, Danbury, CT 06811
3beds
2,138sqft
Single Family Residence
Built in 1969
0.61 Acres Lot
$594,700 Zestimate®
$239/sqft
$4,158 Estimated rent
Home value
$594,700
$565,000 - $624,000
$4,158/mo
Zestimate® history
Loading...
Owner options
Explore your selling options
What's special
This very spacious raised ranch sits on .61 flat acres with mature planting. There are 3 generous size bedrooms and 2.5 baths. The main level is hardwood floors even under the wall to wall carpeting. The updated kitchen leads to the dining room with sliders out to a large deck for outdoor entertaining with friends and family. The lower level is a perfect family room with a half bath and a fireplace/woodstove insert for movies on a cold night. The windows have all been replaced for energy efficiency. Outside there is a large shed for extra storage. Your dream house is convenient to shopping, restaurants ,and golfing as well as commuting to New York.
Zillow last checked: 8 hours ago
Listing updated: July 09, 2024 at 08:18pm
Listed by:
Peggy Egan 203-650-0669,
William Raveis Real Estate 203-794-9494
Bought with:
Raymond Magnani, RES.0793534
Houlihan Lawrence
Source: Smart MLS,MLS#: 170583930
Facts & features
Interior
Bedrooms & bathrooms
- Bedrooms: 3
- Bathrooms: 3
- Full bathrooms: 2
- 1/2 bathrooms: 1
Primary bedroom
- Features: Full Bath, Hardwood Floor
- Level: Main
- Area: 168 Square Feet
- Dimensions: 12 x 14
Bedroom
- Features: Hardwood Floor
- Level: Main
- Area: 165 Square Feet
- Dimensions: 11 x 15
Bedroom
- Features: Hardwood Floor
- Level: Main
- Area: 132 Square Feet
- Dimensions: 11 x 12
Dining room
- Features: Balcony/Deck, Sliders, Wall/Wall Carpet, Hardwood Floor
- Level: Main
- Area: 132 Square Feet
- Dimensions: 11 x 12
Family room
- Features: Fireplace, Wood Stove, Half Bath, Wall/Wall Carpet
- Level: Lower
- Area: 368 Square Feet
- Dimensions: 16 x 23
Kitchen
- Features: Remodeled, Skylight
- Level: Main
- Area: 144 Square Feet
- Dimensions: 12 x 12
Living room
- Features: Wall/Wall Carpet, Hardwood Floor
- Level: Main
- Area: 240 Square Feet
- Dimensions: 15 x 16
Heating
- Baseboard, Zoned, Electric
Cooling
- Window Unit(s)
Appliances
- Included: Oven/Range, Microwave, Refrigerator, Dishwasher, Washer, Dryer, Electric Water Heater
- Laundry: Lower Level
Features
- Basement: Finished,Heated,Liveable Space
- Attic: Pull Down Stairs
- Number of fireplaces: 1
Interior area
- Total structure area: 2,138
- Total interior livable area: 2,138 sqft
- Finished area above ground: 1,388
- Finished area below ground: 750
Property
Parking
- Total spaces: 2
- Parking features: Attached, Driveway, Paved, Private
- Attached garage spaces: 2
- Has uncovered spaces: Yes
Features
- Patio & porch: Deck
Lot
- Size: 0.61 Acres
- Features: Level, Few Trees
Details
- Parcel number: 70074
- Zoning: RA40
Construction
Type & style
- Home type: SingleFamily
- Architectural style: Ranch
- Property subtype: Single Family Residence
Materials
- Vinyl Siding
- Foundation: Concrete Perimeter, Raised
- Roof: Asphalt
Condition
- New construction: No
- Year built: 1969
Utilities & green energy
- Sewer: Septic Tank
- Water: Well
Community & neighborhood
Community
- Community features: Golf, Health Club, Medical Facilities, Shopping/Mall
Location
- Region: Danbury
Price history
| Date | Event | Price |
|---|---|---|
| 9/22/2023 | Sold | $511,000+6.7%$239/sqft |
Source: | ||
| 8/22/2023 | Listed for sale | $479,000$224/sqft |
Source: | ||
| 8/1/2023 | Pending sale | $479,000$224/sqft |
Source: | ||
| 7/28/2023 | Listed for sale | $479,000$224/sqft |
Source: | ||
| 7/23/2023 | Pending sale | $479,000$224/sqft |
Source: | ||
Public tax history
| Year | Property taxes | Tax assessment |
|---|---|---|
| 2025 | $6,890 +2.2% | $275,730 |
| 2024 | $6,739 +4.8% | $275,730 |
| 2023 | $6,433 +11.7% | $275,730 +35.2% |
Find assessor info on the county website
Neighborhood: 06811
Nearby schools
GreatSchools rating
- 4/10King Street Primary SchoolGrades: K-3Distance: 1.5 mi
- 2/10Broadview Middle SchoolGrades: 6-8Distance: 2.1 mi
- 2/10Danbury High SchoolGrades: 9-12Distance: 0.8 mi
Schools provided by the listing agent
- High: Danbury
Source: Smart MLS. This data may not be complete. We recommend contacting the local school district to confirm school assignments for this home.

Get pre-qualified for a loan
At Zillow Home Loans, we can pre-qualify you in as little as 5 minutes with no impact to your credit score.An equal housing lender. NMLS #10287.
Sell for more on Zillow
Get a free Zillow Showcase℠ listing and you could sell for .
$594,700
2% more+ $11,894
With Zillow Showcase(estimated)
$606,594