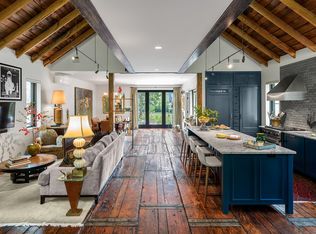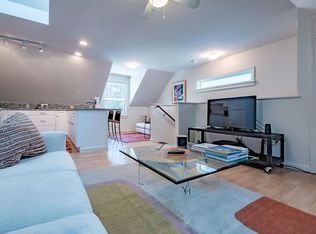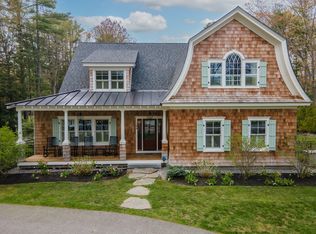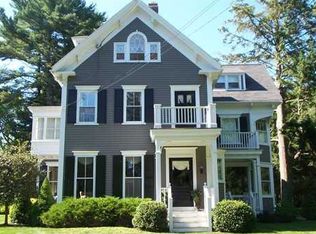Inviting and sophisticated, this light filled Gambrel blends old world charm with modern amenities. The beautifully remodeled kitchen features a gracious walk-in pantry, an island with granite counters, and an informal dining area all overlooking the tree lined yard. The kitchen flows seamlessly into the formal dining area and living room with wood floors and fireplace, making a great space for entertaining. The family room is a cozy retreat, offering a stunning fireplace and built-ins. The second level features a lovely master suite with walk-in closet and three additional bedrooms. In the summer months beautiful landscaping adorns this 1.24 acre lot abutting open space. Conveniently located on the Falmouth Foreside, this home is just minutes to the Dockside, grocery stores, and a variety of local markets and delis all with easy access to Downtown Portland, I-295 and I-95.
This property is off market, which means it's not currently listed for sale or rent on Zillow. This may be different from what's available on other websites or public sources.




