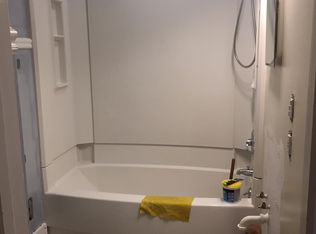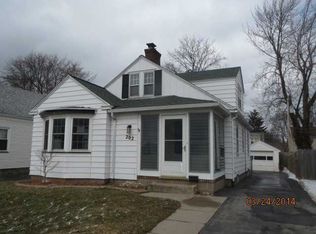Charming updates Cape Code with a freshly painted interior, all new flooring throughout including modern wide plank laminate floors and plush carpeting. New grey kitchen with granite counter tops, formal dining room, livng room, large 3 season porch, 1.5 baths (both completely remodeled!). Fully fenced backyard. Hurry you won't be disappointed. Run don't walk! No Delayed Negotiations!
This property is off market, which means it's not currently listed for sale or rent on Zillow. This may be different from what's available on other websites or public sources.

