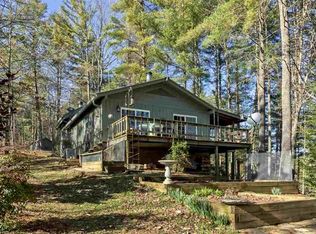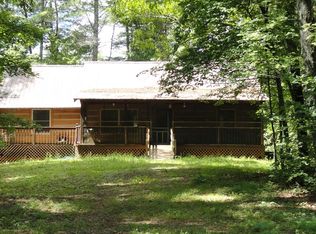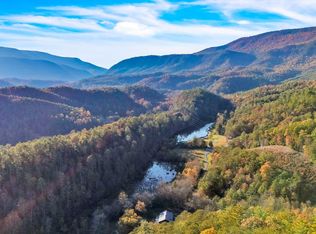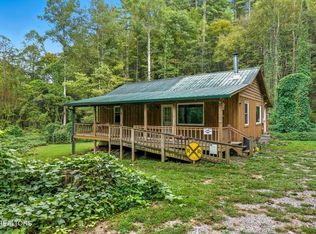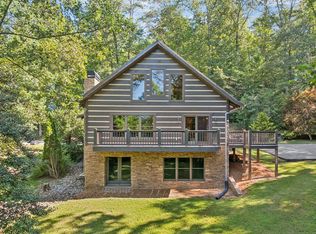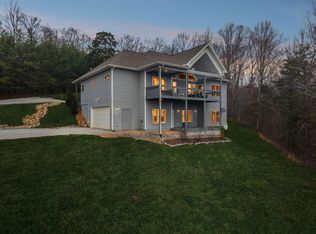Set on 5 unrestricted, usable acres, this 2-bedroom, 2-bath cabin offers privacy, practicality, and a strong foundation for self-sufficient living. Surrounded by nature and located just minutes from the Ocoee and Hiawassee Rivers and the U.S. National Forest, the property combines seclusion with access to natural resources and endless outdoor opportunities. The home features a durable, functional layout designed for comfortable everyday living or extended off-grid stays. The well-appointed kitchen includes quality cabinetry and updated appliances, offering reliable workspace and pantry for cooking, preserving, and daily use. The finished lower level provides a large bunkroom and family/media space, ideal for multi-generational living, guest quarters, or preparedness planning. Etched concrete floors add long-lasting durability, while a built-in cubby hideaway offers practical storage or sleeping space. A versatile loft adds flexibility for an office, supply storage, or quiet planning area. Outside, the land truly shines—ample space for gardening, small livestock, orchards, or expansion. The established garden area, firepit, and wooded surroundings support a lifestyle focused on independence, security, and sustainability. With room to grow, space to store, and natural buffers for privacy, this property is well-suited for homesteaders, preparedness-minded buyers, or anyone seeking a resilient retreat with modern comforts. Whether used as a full-time residence, backup property, or long-term self-reliant homestead, this cabin delivers freedom, functionality, and peace of mind.
Active
$675,000
192 Fingerboard Rd, Reliance, TN 37369
3beds
2,350sqft
Est.:
Residential
Built in 2002
5 Acres Lot
$-- Zestimate®
$287/sqft
$-- HOA
What's special
Natural buffers for privacyFinished lower levelSurrounded by natureWooded surroundingsBuilt-in cubby hideawayVersatile loftEstablished garden area
- 116 days |
- 921 |
- 23 |
Zillow last checked: 8 hours ago
Listing updated: January 26, 2026 at 03:37pm
Listed by:
Audrey Cann 706-889-0516,
BHGRE Metro Brokers - Blue Ridge 706-946-3800
Source: NGBOR,MLS#: 420072
Tour with a local agent
Facts & features
Interior
Bedrooms & bathrooms
- Bedrooms: 3
- Bathrooms: 2
- Full bathrooms: 2
- Main level bedrooms: 2
Rooms
- Room types: Living Room, Kitchen, Laundry, Loft, Media Room, See Remarks
Primary bedroom
- Level: Main
Heating
- Central, Heat Pump, Electric, Wood Stove, Mini-Split
Cooling
- Central Air, Electric, Heat Pump, Mini-Split
Appliances
- Included: Refrigerator, Range, Microwave, Dishwasher, Disposal, Washer, Dryer, Electric Water Heater
- Laundry: Main Level, Laundry Room
Features
- Pantry, Ceiling Fan(s), Cathedral Ceiling(s), Wood, Loft
- Flooring: Concrete, Wood, Tile
- Windows: Insulated Windows, Wood Frames
- Basement: Finished,Partial,Full
- Number of fireplaces: 1
- Fireplace features: Vented, Wood Burning
Interior area
- Total structure area: 2,350
- Total interior livable area: 2,350 sqft
Video & virtual tour
Property
Parking
- Total spaces: 2
- Parking features: Garage, Driveway, Basement, Gravel
- Garage spaces: 2
- Has uncovered spaces: Yes
Accessibility
- Accessibility features: Handicap Access
Features
- Levels: Two
- Stories: 2
- Patio & porch: Screened, Front Porch, Deck, Covered, See Remarks
- Exterior features: Storage, Garden, Private Yard, Fire Pit
- Has view: Yes
- View description: Mountain(s), Seasonal, Trees/Woods
- Frontage type: Road
Lot
- Size: 5 Acres
- Topography: Level,Sloping
Details
- Parcel number: 021 0097 000
- Other equipment: Generator
Construction
Type & style
- Home type: SingleFamily
- Architectural style: Cabin,Country
- Property subtype: Residential
Materials
- Log, Log Siding, Metal Siding, Stone
- Roof: Metal
Condition
- Resale
- New construction: No
- Year built: 2002
Utilities & green energy
- Sewer: Septic Tank
- Water: Private, Well
- Utilities for property: Internet (Starlink), Internet (Other)
Community & HOA
Community
- Subdivision: The Arbor
Location
- Region: Reliance
Financial & listing details
- Price per square foot: $287/sqft
- Tax assessed value: $368,700
- Annual tax amount: $1,557
- Date on market: 11/4/2025
- Road surface type: Paved
Estimated market value
Not available
Estimated sales range
Not available
Not available
Price history
Price history
| Date | Event | Price |
|---|---|---|
| 11/4/2025 | Listed for sale | $675,000$287/sqft |
Source: NGBOR #420072 Report a problem | ||
| 10/21/2025 | Listing removed | $675,000$287/sqft |
Source: NGBOR #414084 Report a problem | ||
| 3/20/2025 | Listed for sale | $675,000$287/sqft |
Source: NGBOR #414084 Report a problem | ||
| 2/5/2025 | Listing removed | $675,000$287/sqft |
Source: NGBOR #407857 Report a problem | ||
| 9/5/2024 | Listed for sale | $675,000-5.6%$287/sqft |
Source: NGBOR #407857 Report a problem | ||
| 7/29/2024 | Listing removed | -- |
Source: | ||
| 8/4/2023 | Listed for sale | $715,000+213.6%$304/sqft |
Source: | ||
| 12/2/2016 | Sold | $228,000-6.9%$97/sqft |
Source: Public Record Report a problem | ||
| 7/11/2016 | Price change | $244,900-1%$104/sqft |
Source: RE/MAX Town and Country #5643135 Report a problem | ||
| 8/19/2015 | Price change | $247,400-1%$105/sqft |
Source: RE/MAX Town and Country #5562830 Report a problem | ||
| 7/2/2015 | Listed for sale | $249,900+0.4%$106/sqft |
Source: RE/MAX Town and Country #5562830 Report a problem | ||
| 12/31/2014 | Listing removed | $248,900$106/sqft |
Source: RE/MAX Highlands #229907 Report a problem | ||
| 6/18/2014 | Price change | $248,900-0.2%$106/sqft |
Source: RE/MAX Highlands #229907 Report a problem | ||
| 2/1/2014 | Price change | $249,400-0.2%$106/sqft |
Source: RE/MAX Highlands #229907 Report a problem | ||
| 6/18/2013 | Listed for sale | $249,900$106/sqft |
Source: remax highlands #5161271 Report a problem | ||
Public tax history
Public tax history
| Year | Property taxes | Tax assessment |
|---|---|---|
| 2025 | $1,557 | $92,175 |
| 2024 | $1,557 | $92,175 |
| 2023 | $1,557 +5.9% | $92,175 +57.5% |
| 2022 | $1,470 | $58,525 |
| 2021 | $1,470 | $58,525 |
| 2020 | $1,470 | $58,525 |
| 2019 | $1,470 | $58,525 |
| 2018 | $1,470 +0% | $58,525 +2.1% |
| 2017 | $1,470 +6.8% | $57,300 |
| 2016 | $1,376 | $57,300 |
| 2015 | $1,376 0% | $57,300 0% |
| 2014 | $1,376 | $57,302 |
| 2013 | $1,376 | $57,302 |
| 2012 | -- | $57,302 -6% |
| 2011 | $1,329 | $60,945 |
| 2010 | $1,329 | $60,945 |
| 2009 | $1,329 | $60,945 |
| 2008 | $1,329 | $60,945 |
| 2007 | -- | $60,945 +30.1% |
| 2006 | $1,353 +20.4% | $46,830 |
| 2005 | $1,124 +15.9% | $46,830 |
| 2004 | $969 | $46,830 |
| 2002 | $969 | $46,830 +743.8% |
| 2001 | -- | $5,550 -75% |
| 2000 | -- | $22,200 |
Find assessor info on the county website
BuyAbility℠ payment
Est. payment
$3,445/mo
Principal & interest
$3130
Property taxes
$315
Climate risks
Neighborhood: 37369
Getting around
0 / 100
Car-DependentNearby schools
GreatSchools rating
- 4/10Benton Elementary SchoolGrades: PK-5Distance: 13 mi
- 4/10Chilhowee Middle SchoolGrades: 6-8Distance: 13 mi
- 4/10Polk County High SchoolGrades: 9-12Distance: 11 mi
