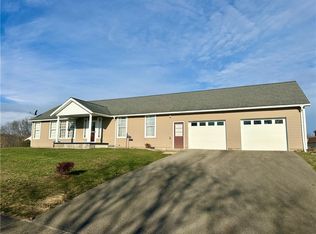Welcome to 192 Elderton Heights. This one owner, 3 bedroom, 3 bath ranch home is only 15 years old and sits in a quiet community in Elderton. The one floor living features an open concept living/dining room with new, easy to maintain, Luxury Vinyl flooring. The custom kitchen has oak cabinetry with a large pantry and tons of storage. A peninsula provides a great serving option. Sliding doors open to a large deck with new TREX decking. Enjoy the views as you entertain in this great space! The master ensuite features a jet tub, perfect to relax in after a long day. A first floor laundry, 2 guest rooms and a full bath complete the main floor. The lower level includes an oversized 2 car garage with tons of storage, a bonus space with 13 foot ceilings which could be finished off for additional living space and a full bath. The covered front porch also has TREX decking and the paved driveway is an added bonus! A tankless instant hot water heater and gas fireplace are also included!
This property is off market, which means it's not currently listed for sale or rent on Zillow. This may be different from what's available on other websites or public sources.

