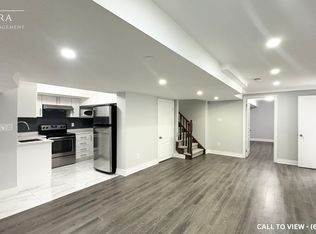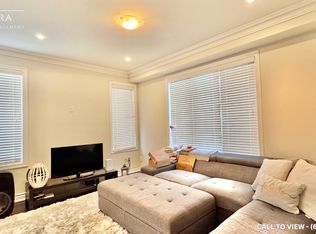Elegant 5Bdrm Stucco, Stone, And Brick Estate House. Approx 6400Sqft (4320Sqft Main + Prof Finished Walkout Bsmnt) In Estates Of Credit Ridge. Backs Onto Picturesque Pond, Wooded Ravine Area, And Walking Trails. 5Bdrms, 4 Ensuites On 2nd Floor. Huge Master With Sitting Area And Cathedral Ceiling. Two Separate Units In W/O Bsmnt (2Bdrm + 1 Bdrm). Main Floor Office. Family Room With Huge Windows Overlooking Pond & Ravine. Double Ceiling Rotunda In Central Hall. Upgraded Main Floor Powder Room With Standup Shower.
This property is off market, which means it's not currently listed for sale or rent on Zillow. This may be different from what's available on other websites or public sources.

