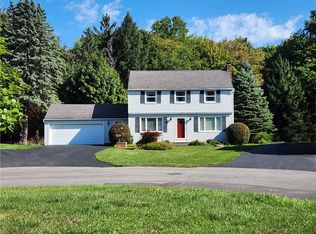Closed
$280,000
192 Eastgate Dr, Rochester, NY 14617
3beds
2,108sqft
Single Family Residence
Built in 1955
0.51 Acres Lot
$313,400 Zestimate®
$133/sqft
$2,570 Estimated rent
Maximize your home sale
Get more eyes on your listing so you can sell faster and for more.
Home value
$313,400
$298,000 - $332,000
$2,570/mo
Zestimate® history
Loading...
Owner options
Explore your selling options
What's special
This charming 3-4 bedroom/1.5 bathroom home located in very desirable West Irondequoit & backing to Durand park. well-maintained hardwood floors, Large spacious yard w/ new composite decking patio with new electric awning. This home boasts a lot of living space, w/ multiple sitting areas, storage galore. The large open living room provides plenty of space and includes original built-ins, with wood burning fireplace. home also includes a gas fireplace. Other features: newer tear-off roof, replaced doublewide asphalt driveway, central A/C, large dry basement with egress (could be 2 additional bedrooms). All appliances included (fridge, washer/dryer, dishwasher, oven/range, freezer chest). House generator negotiable.
Lastly, enjoy the beautiful landscaping & low maintenance huge ½ acre lot fully fenced back yard to entertain & relax on your patio. 2 car garage, & shed offer additional outdoor storage. Super convenient to shopping/parks. Come see for yourself! Showings begin at OPEN HOUSE Sat 8/5 from 0930-11 AM. Delayed Negotiations until Friday 8/11 @ 5pm.
Zillow last checked: 8 hours ago
Listing updated: October 11, 2023 at 11:55am
Listed by:
Jason M. Monahan 585-296-5756,
Howard Hanna
Bought with:
Andrew Hannan, 10301222706
Keller Williams Realty Greater Rochester
Adam J Grandmont, 10401342976
Keller Williams Realty Greater Rochester
Source: NYSAMLSs,MLS#: R1488236 Originating MLS: Rochester
Originating MLS: Rochester
Facts & features
Interior
Bedrooms & bathrooms
- Bedrooms: 3
- Bathrooms: 2
- Full bathrooms: 1
- 1/2 bathrooms: 1
- Main level bathrooms: 1
- Main level bedrooms: 1
Heating
- Gas, Electric, Forced Air, Hot Water
Cooling
- Central Air
Appliances
- Included: Dishwasher, Gas Cooktop, Disposal, Gas Water Heater
Features
- Ceiling Fan(s), Den, Separate/Formal Dining Room, Window Treatments, Bedroom on Main Level
- Flooring: Hardwood, Varies, Vinyl
- Windows: Drapes, Thermal Windows
- Basement: Full,Partially Finished
- Number of fireplaces: 2
Interior area
- Total structure area: 2,108
- Total interior livable area: 2,108 sqft
Property
Parking
- Total spaces: 2
- Parking features: Attached, Electricity, Garage, Garage Door Opener
- Attached garage spaces: 2
Features
- Exterior features: Awning(s), Blacktop Driveway, Fully Fenced, Private Yard, See Remarks
- Fencing: Full
Lot
- Size: 0.51 Acres
- Dimensions: 48 x 221
- Features: Cul-De-Sac, Pie Shaped Lot, Near Public Transit, Residential Lot
Details
- Additional structures: Shed(s), Storage
- Parcel number: 2634000761200003021000
- Special conditions: Estate
- Other equipment: Generator
Construction
Type & style
- Home type: SingleFamily
- Architectural style: Cape Cod
- Property subtype: Single Family Residence
Materials
- Vinyl Siding
- Foundation: Block
- Roof: Asphalt,Pitched,Shingle
Condition
- Resale
- Year built: 1955
Utilities & green energy
- Sewer: Connected
- Water: Connected, Public
- Utilities for property: Cable Available, High Speed Internet Available, Sewer Connected, Water Connected
Community & neighborhood
Location
- Region: Rochester
- Subdivision: Oakcrest Village Sec 09
Other
Other facts
- Listing terms: Cash,Conventional,FHA,VA Loan
Price history
| Date | Event | Price |
|---|---|---|
| 9/15/2023 | Sold | $280,000+5.3%$133/sqft |
Source: | ||
| 9/14/2023 | Pending sale | $265,900$126/sqft |
Source: | ||
| 8/15/2023 | Pending sale | $265,900$126/sqft |
Source: | ||
| 8/1/2023 | Listed for sale | $265,900$126/sqft |
Source: | ||
Public tax history
| Year | Property taxes | Tax assessment |
|---|---|---|
| 2024 | -- | $208,000 |
| 2023 | -- | $208,000 +23.8% |
| 2022 | -- | $168,000 |
Find assessor info on the county website
Neighborhood: 14617
Nearby schools
GreatSchools rating
- 9/10Listwood SchoolGrades: K-3Distance: 0.6 mi
- 6/10Dake Junior High SchoolGrades: 7-8Distance: 0.8 mi
- 8/10Irondequoit High SchoolGrades: 9-12Distance: 0.7 mi
Schools provided by the listing agent
- District: West Irondequoit
Source: NYSAMLSs. This data may not be complete. We recommend contacting the local school district to confirm school assignments for this home.
