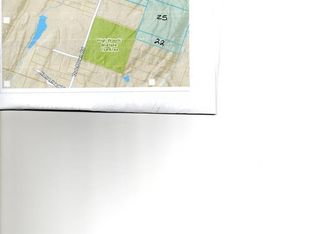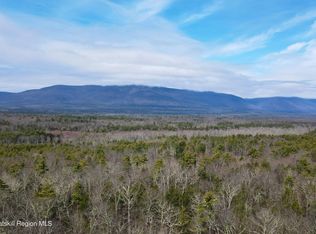Closed
$260,000
192 Dutchtown Road, Saugerties, NY 12477
2beds
1,080sqft
Mobile Home
Built in 1990
4.9 Acres Lot
$267,500 Zestimate®
$241/sqft
$3,057 Estimated rent
Home value
$267,500
$243,000 - $294,000
$3,057/mo
Zestimate® history
Loading...
Owner options
Explore your selling options
What's special
Charming 2 bedroom 2 bath ranch style home on a quiet dead end street on 4.9 beautiful acres. Main bedroom has a walk in closet and full bath with two sinks. Den is located off the living room through french doors. The eat in kitchen is centrally located between the living room and family room. Sky lights brighten up the home allowing in the natural light. Newly updated second bathroom. A large 12 x 20 shed could be used as storage or as a one car garage. The lot extends way back into beautiful woods creating privacy and the space to build another building on this property. This home could be perfect for a weekend getaway or starter home. Walk to State land and conveniently located between Saugerties, Woodstock and Kingston.
Zillow last checked: 8 hours ago
Listing updated: June 16, 2025 at 01:33pm
Listed by:
Julie Dunn 845-399-9092,
Grist Mill Real Estate,
Jennifer Mangione 845-853-4582,
Grist Mill Real Estate
Bought with:
Keller Williams Realty HV Nort
Source: HVCRMLS,MLS#: 20244111
Facts & features
Interior
Bedrooms & bathrooms
- Bedrooms: 2
- Bathrooms: 2
- Full bathrooms: 2
Primary bedroom
- Level: Main
- Area: 144.64
- Dimensions: 12.8 x 11.3
Bedroom
- Level: Main
- Area: 107.52
- Dimensions: 12.8 x 8.4
Den
- Level: Main
- Area: 128
- Dimensions: 10 x 12.8
Family room
- Level: Main
- Area: 188.18
- Dimensions: 9.7 x 19.4
Kitchen
- Description: Eat in
- Level: Main
- Area: 138.6
- Dimensions: 12.6 x 11
Laundry
- Level: Main
- Area: 35.19
- Dimensions: 6.9 x 5.1
Living room
- Level: Main
- Area: 230.85
- Dimensions: 17.1 x 13.5
Heating
- Forced Air, Kerosene
Cooling
- Ceiling Fan(s)
Appliances
- Included: Refrigerator, Range Hood, Gas Range
- Laundry: Laundry Room, Main Level
Features
- Ceiling Fan(s), Eat-in Kitchen
- Flooring: Carpet, Ceramic Tile, Laminate
- Doors: French Doors
- Has basement: No
- Has fireplace: No
Interior area
- Total structure area: 1,080
- Total interior livable area: 1,080 sqft
- Finished area above ground: 1,080
- Finished area below ground: 0
Property
Parking
- Parking features: Off Street, Gravel, Driveway
- Has uncovered spaces: Yes
Features
- Levels: One
- Stories: 1
- Patio & porch: Deck
- Exterior features: Storage
- Has view: Yes
- View description: Rural
Lot
- Size: 4.90 Acres
- Features: Level, Rectangular Lot, Wooded
Details
- Additional structures: Shed(s)
- Parcel number: 43.200
- Zoning: 210
- Zoning description: 1 Family Residence
Construction
Type & style
- Home type: MobileManufactured
- Architectural style: Ranch
- Property subtype: Mobile Home
Materials
- Vinyl Siding
- Foundation: Block
- Roof: Asphalt
Condition
- New construction: No
- Year built: 1990
Utilities & green energy
- Electric: 100 Amp Service
- Sewer: Septic Tank
- Water: Well
Community & neighborhood
Location
- Region: Saugerties
Other
Other facts
- Body type: Double Wide
Price history
| Date | Event | Price |
|---|---|---|
| 6/13/2025 | Sold | $260,000-3.3%$241/sqft |
Source: | ||
| 4/15/2025 | Pending sale | $269,000$249/sqft |
Source: | ||
| 3/23/2025 | Contingent | $269,000$249/sqft |
Source: | ||
| 3/18/2025 | Listed for sale | $269,000$249/sqft |
Source: | ||
| 1/24/2025 | Listing removed | $269,000$249/sqft |
Source: | ||
Public tax history
| Year | Property taxes | Tax assessment |
|---|---|---|
| 2024 | -- | $289,000 +14% |
| 2023 | -- | $253,500 +17.1% |
| 2022 | -- | $216,500 +18.3% |
Find assessor info on the county website
Neighborhood: 12477
Nearby schools
GreatSchools rating
- 5/10Riccardi Elementary SchoolGrades: K-6Distance: 4.2 mi
- 5/10Saugerties Junior High SchoolGrades: 7-8Distance: 5.4 mi
- 6/10Saugerties Senior High SchoolGrades: 9-12Distance: 5.4 mi
Get a cash offer in 3 minutes
Find out how much your home could sell for in as little as 3 minutes with a no-obligation cash offer.
Estimated market value$267,500
Get a cash offer in 3 minutes
Find out how much your home could sell for in as little as 3 minutes with a no-obligation cash offer.
Estimated market value
$267,500

