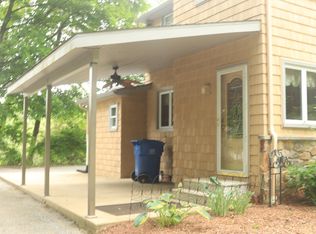Sold for $490,000
$490,000
192 Dilworthtown Rd, West Chester, PA 19382
4beds
1,800sqft
Single Family Residence
Built in 1865
2.06 Acres Lot
$718,200 Zestimate®
$272/sqft
$3,269 Estimated rent
Home value
$718,200
$632,000 - $812,000
$3,269/mo
Zestimate® history
Loading...
Owner options
Explore your selling options
What's special
Welcome to this remarkable 2-acre property brimming with historic charm and endless potential. This unique offering includes a spacious main house ( 1800 sq ft), a versatile barn with ample garage and studio space, a detached in-law suite ( 1100 sq ft), and a large shed at the rear of the property. The main house features four bedrooms and 2.5 baths, blending classic character with a functional layout perfect for family living. Step into the barn, where you’ll find two front-facing garage bays and an additional bay on the first floor. The second story boasts soaring ceilings, ideal for an art studio, workshop, or creative space, and includes a convenient half bath. The detached in-law suite offers two bedrooms, a full bath, and a cozy kitchen and living area, providing additional living space or rental potential. This suite does require some renovation, making it a great opportunity to customize. Public sewer access is available at the street, adding further convenience for future updates. With a blend of history, utility, and potential, this property is a rare find. Make it your own private retreat or a multi-functional estate – the possibilities are endless!
Zillow last checked: 8 hours ago
Listing updated: December 13, 2024 at 02:51am
Listed by:
Rob Lawrence 484-354-9222,
VRA Realty,
Listing Team: The Rob Lawrence Team
Bought with:
Deneen Sweeney, RS-0023053
Keller Williams Real Estate - West Chester
Andrew Parris, RS293111
Keller Williams Real Estate - West Chester
Source: Bright MLS,MLS#: PADE2078380
Facts & features
Interior
Bedrooms & bathrooms
- Bedrooms: 4
- Bathrooms: 3
- Full bathrooms: 2
- 1/2 bathrooms: 1
- Main level bathrooms: 1
Basement
- Area: 500
Heating
- Hot Water, Oil
Cooling
- Window Unit(s), Electric
Appliances
- Included: Refrigerator, Washer, Dryer, Oven/Range - Electric, Electric Water Heater
- Laundry: Main Level
Features
- Flooring: Hardwood
- Basement: Unfinished
- Has fireplace: No
Interior area
- Total structure area: 2,300
- Total interior livable area: 1,800 sqft
- Finished area above ground: 1,800
Property
Parking
- Total spaces: 3
- Parking features: Garage Faces Side, Detached, Driveway
- Garage spaces: 3
- Has uncovered spaces: Yes
Accessibility
- Accessibility features: None
Features
- Levels: Three
- Stories: 3
- Patio & porch: Porch, Patio, Wrap Around
- Pool features: None
Lot
- Size: 2.06 Acres
- Dimensions: 257.00 x 389.00
Details
- Additional structures: Above Grade
- Parcel number: 44000005600
- Zoning: RES
- Zoning description: Residential
- Special conditions: Standard
Construction
Type & style
- Home type: SingleFamily
- Architectural style: Colonial
- Property subtype: Single Family Residence
Materials
- Frame
- Foundation: Stone
Condition
- New construction: No
- Year built: 1865
Utilities & green energy
- Sewer: On Site Septic
- Water: Well
Community & neighborhood
Location
- Region: West Chester
- Subdivision: None Available
- Municipality: THORNBURY TWP
Other
Other facts
- Listing agreement: Exclusive Right To Sell
- Ownership: Fee Simple
Price history
| Date | Event | Price |
|---|---|---|
| 12/12/2024 | Sold | $490,000+3.2%$272/sqft |
Source: | ||
| 12/2/2024 | Pending sale | $475,000$264/sqft |
Source: | ||
| 11/6/2024 | Contingent | $475,000$264/sqft |
Source: | ||
| 11/6/2024 | Listed for sale | $475,000$264/sqft |
Source: | ||
Public tax history
| Year | Property taxes | Tax assessment |
|---|---|---|
| 2025 | $5,525 +5.5% | $399,920 |
| 2024 | $5,236 +1.2% | $399,920 |
| 2023 | $5,172 +3.3% | $399,920 |
Find assessor info on the county website
Neighborhood: 19382
Nearby schools
GreatSchools rating
- 5/10Westtown-Thornbury El SchoolGrades: K-5Distance: 1.8 mi
- 6/10Stetson Middle SchoolGrades: 6-8Distance: 2.5 mi
- 9/10West Chester Bayard Rustin High SchoolGrades: 9-12Distance: 2 mi
Schools provided by the listing agent
- High: Rustin
- District: West Chester Area
Source: Bright MLS. This data may not be complete. We recommend contacting the local school district to confirm school assignments for this home.
Get a cash offer in 3 minutes
Find out how much your home could sell for in as little as 3 minutes with a no-obligation cash offer.
Estimated market value$718,200
Get a cash offer in 3 minutes
Find out how much your home could sell for in as little as 3 minutes with a no-obligation cash offer.
Estimated market value
$718,200
