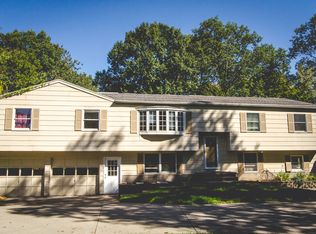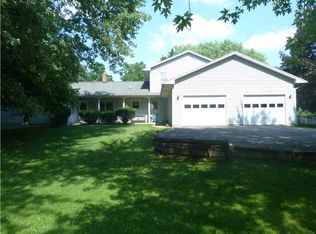5 ACRE ESTATE: HORSES PERMITTED. INVITING EXECUTIVE RETREAT OR USE AS A MONEY MAKER TO RENT AS AN AIR BNB, HAS AN IN-LAW SUITE OR SEPARATE APARTMENT WITH ITS OWN UTILITIES. POTENTIAL TO MAKE ADDITIONAL BEDROOM OR THEATER ROOM IN BASEMENT. YOU CAN NOT TOUCH $110 A SQ. FT IN VICTOR/PERINTON FOR THIS QUALITY OF HOME. BLANKO SINKS, TOTO TOILETS, LABRADOR GRANITE... THE BEST OF THE BEST, BUT READY FOR YOU TO PLACE YOUR PERSONAL TOUCH ON IT! FAIRPORT ELECTRIC! VICTOR SCHOOLS BUS TO ALL PRIVATE SCHOOLS IN MONROE COUNTY! THIS HOME ALSO COMES WITH A HOME WARRANTY AS WELL AS 100% MONEY BACK GUARANTEE. TIMBER TECH WRAP AROUND DECK, TREE HOUSE WITH ZIP LINE, HUGE YARD WITH ELECTRIC FOR OUTDOOR THEATER. MOTIVATED SELLER!
This property is off market, which means it's not currently listed for sale or rent on Zillow. This may be different from what's available on other websites or public sources.

