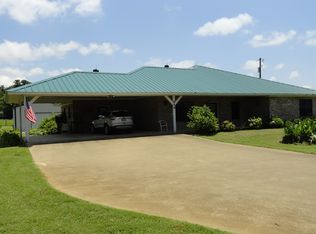Sold on 07/08/25
Price Unknown
192 County Road 2401, Rusk, TX 75785
2beds
1,608sqft
Single Family Residence
Built in 1940
5.85 Acres Lot
$79,200 Zestimate®
$--/sqft
$871 Estimated rent
Home value
$79,200
Estimated sales range
Not available
$871/mo
Zestimate® history
Loading...
Owner options
Explore your selling options
What's special
Welcome to the past! Original homestead farmhouse with wide front porch sits on 5.85 acres. Nestled in a serene and peaceful setting, this property combines the best of country living with the convenience of nearby amenities and towns. Drive past the gate, down a long entry road, past a fenced fruit orchard and down to the white farmhouse with a metal roof. Situated near the house, there are 5 concrete pads ready for use, that previously housed barns, workshops, and garage. The house is all original and needs a lot of TLC but also offers a lot of potential. Lots of cool features in the home could be revived. DIAMOND IN THE ROUGH! The land also offers so much potential. Fenced and cross fenced, trees, orchard, creek in back south corner, and a combination of rolling and flat terrain. There are several great building spots if you choose to build a new dream home. The land is centered in between beautiful adjacent properties and on a quiet county road. These almost 6 acres offer ample space for outdoor activities, gardening, or even potential expansion. Whether you dream of creating your own outdoor oasis, raising animals, or simply enjoying space and privacy, the possibilities are endless. The peaceful country setting offers the perfect retreat, while still being conveniently located near local schools, shopping, and dining. You must see to appreciate the POTENTIAL of this property in beautiful East Texas! DIAMOND IN THE ROUGH!
Zillow last checked: 8 hours ago
Listing updated: July 24, 2025 at 09:20am
Listed by:
Pam Burton 903-279-1828,
Keller Williams Realty-Tyler
Bought with:
Ashley Rawls, TREC# 0506724
Source: GTARMLS,MLS#: 25004663
Facts & features
Interior
Bedrooms & bathrooms
- Bedrooms: 2
- Bathrooms: 1
- Full bathrooms: 1
Primary bedroom
- Features: Master Bedroom Split
Bathroom
- Features: Shower Only
Dining room
- Features: Separate Formal Dining
Heating
- None
Cooling
- None
Appliances
- Included: Range/Oven-Gas
Features
- Other/See Remarks, Pantry
- Flooring: Wood
- Number of fireplaces: 1
- Fireplace features: One Wood Burning
Interior area
- Total structure area: 1,608
- Total interior livable area: 1,608 sqft
Property
Parking
- Parking features: Open
- Has uncovered spaces: Yes
Features
- Levels: One
- Stories: 1
- Patio & porch: Porch
- Pool features: None
- Fencing: Wood,Cross Fenced,Barbed Wire
Lot
- Size: 5.85 Acres
- Dimensions: 934 x 245 x 1100 x 300
- Features: Wooded, Rectangular Lot
Details
- Additional structures: None
- Parcel number: 111659000
- Special conditions: None
Construction
Type & style
- Home type: SingleFamily
- Architectural style: Other/See Remarks,Traditional
- Property subtype: Single Family Residence
Materials
- Wood Frame
- Foundation: Pillar/Post/Pier
- Roof: Metal Shake
Condition
- Year built: 1940
Utilities & green energy
- Sewer: Septic Tank
- Utilities for property: Overhead Utilities
Community & neighborhood
Location
- Region: Rusk
- Subdivision: ELLIOTT J N K12
Other
Other facts
- Listing terms: Conventional,Cash
Price history
| Date | Event | Price |
|---|---|---|
| 7/8/2025 | Sold | -- |
Source: | ||
| 6/9/2025 | Pending sale | $99,000$62/sqft |
Source: | ||
| 3/28/2025 | Listed for sale | $99,000$62/sqft |
Source: | ||
Public tax history
| Year | Property taxes | Tax assessment |
|---|---|---|
| 2025 | $1,270 +173.4% | $99,860 +5.3% |
| 2024 | $465 -60.3% | $94,810 +3% |
| 2023 | $1,171 | $92,060 +33.2% |
Find assessor info on the county website
Neighborhood: 75785
Nearby schools
GreatSchools rating
- 6/10Rusk Intermediate SchoolGrades: 4-5Distance: 1.2 mi
- 7/10Rusk J High SchoolGrades: 6-8Distance: 1.3 mi
- 4/10Rusk High SchoolGrades: 9-12Distance: 1.1 mi
Schools provided by the listing agent
- Elementary: Rusk
- Middle: Rusk
- High: Rusk
Source: GTARMLS. This data may not be complete. We recommend contacting the local school district to confirm school assignments for this home.
