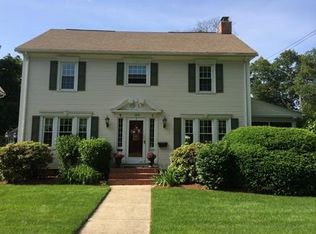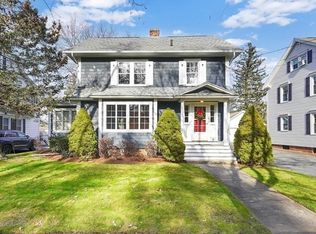Sold for $372,000 on 01/31/24
$372,000
192 Converse St, Longmeadow, MA 01106
3beds
2,246sqft
Single Family Residence
Built in 1921
0.28 Acres Lot
$441,300 Zestimate®
$166/sqft
$3,583 Estimated rent
Home value
$441,300
$419,000 - $468,000
$3,583/mo
Zestimate® history
Loading...
Owner options
Explore your selling options
What's special
This home is priced to sell quickly, yet it has many of the updated features that you've been looking for. Located in the Blueberry Hill school district, this house is perfect for those who need a home office, and love hanging out in their spacious backyard by the beautiful in-ground heated pool. The kitchen, which looks out into the backyard, is thoroughly modern, with granite counter-tops, stainless steel appliances, and a convenient washer/dryer/pantry area. Hardwood floors are featured in the living room, dining room, and bedrooms. The living room features built-in cabinets & a lovely wood burning fireplace. Bedrooms are spacious with good closet space. The basement is partially finished, adding to the house's appeal. Walk-up attic gives you extra storage space & cedar closet. The driveway is durable long lasting cement. See listing agent for a list of the many improvements done by the current owners. Deferred maintenance priced into house. Being sold as-is.
Zillow last checked: 8 hours ago
Listing updated: January 31, 2024 at 02:27pm
Listed by:
John Kontekakis 413-204-4877,
John Kontekakis 413-204-4877
Bought with:
The Neilsen Team
Real Broker MA, LLC
Source: MLS PIN,MLS#: 73179330
Facts & features
Interior
Bedrooms & bathrooms
- Bedrooms: 3
- Bathrooms: 2
- Full bathrooms: 2
Primary bedroom
- Features: Walk-In Closet(s), Flooring - Hardwood, Dressing Room, Lighting - Overhead
- Level: Second
Bedroom 2
- Features: Ceiling Fan(s), Walk-In Closet(s), Closet/Cabinets - Custom Built, Flooring - Hardwood, Lighting - Overhead
- Level: Second
Bedroom 3
- Features: Flooring - Hardwood, Lighting - Overhead
- Level: Second
Dining room
- Features: Flooring - Hardwood, Lighting - Overhead
- Level: First
Kitchen
- Features: Bathroom - Full, Closet/Cabinets - Custom Built, Flooring - Laminate, Pantry, Countertops - Stone/Granite/Solid, Dryer Hookup - Electric, Recessed Lighting, Stainless Steel Appliances, Washer Hookup, Gas Stove, Peninsula, Lighting - Pendant
- Level: First
Living room
- Features: Ceiling Fan(s), Closet/Cabinets - Custom Built, Flooring - Hardwood, French Doors, Cable Hookup, Recessed Lighting
- Level: First
Office
- Features: Flooring - Laminate, French Doors, Slider
- Level: First
Heating
- Baseboard, Steam, Space Heater, Natural Gas, Electric
Cooling
- Window Unit(s)
Appliances
- Laundry: Flooring - Laminate, Electric Dryer Hookup, Washer Hookup, First Floor
Features
- Slider, Cedar Closet(s), Home Office, Game Room, Internet Available - Broadband
- Flooring: Tile, Vinyl, Laminate, Hardwood
- Doors: French Doors
- Windows: Skylight, Insulated Windows
- Basement: Full,Partially Finished,Interior Entry,Bulkhead
- Number of fireplaces: 1
- Fireplace features: Living Room
Interior area
- Total structure area: 2,246
- Total interior livable area: 2,246 sqft
Property
Parking
- Total spaces: 5
- Parking features: Detached, Garage Door Opener, Garage Faces Side, Paved Drive, Off Street, Paved
- Garage spaces: 2
- Has uncovered spaces: Yes
Accessibility
- Accessibility features: No
Features
- Patio & porch: Porch - Enclosed, Deck - Wood
- Exterior features: Balcony / Deck, Rain Gutters, Storage, Sprinkler System, Decorative Lighting, Outdoor Shower
- Has private pool: Yes
- Pool features: Pool - Inground Heated
- Fencing: Fenced
- Frontage length: 75.00
Lot
- Size: 0.28 Acres
Details
- Parcel number: M:0177 B:0069 L:0002,2543437
- Zoning: RA1
Construction
Type & style
- Home type: SingleFamily
- Architectural style: Colonial,Gambrel /Dutch
- Property subtype: Single Family Residence
Materials
- Frame
- Foundation: Concrete Perimeter, Brick/Mortar
- Roof: Shingle
Condition
- Year built: 1921
Utilities & green energy
- Electric: Circuit Breakers, 200+ Amp Service
- Sewer: Public Sewer
- Water: Public
- Utilities for property: for Gas Range, for Gas Oven, for Electric Dryer, Washer Hookup
Green energy
- Energy efficient items: Thermostat
Community & neighborhood
Community
- Community features: Public Transportation, Shopping, Pool, Tennis Court(s), Park, Golf, Medical Facility, Highway Access, House of Worship, Private School, Public School, Sidewalks
Location
- Region: Longmeadow
Other
Other facts
- Road surface type: Paved
Price history
| Date | Event | Price |
|---|---|---|
| 1/31/2024 | Sold | $372,000-2.1%$166/sqft |
Source: MLS PIN #73179330 Report a problem | ||
| 1/4/2024 | Contingent | $379,900$169/sqft |
Source: MLS PIN #73179330 Report a problem | ||
| 12/14/2023 | Listed for sale | $379,900-2.2%$169/sqft |
Source: MLS PIN #73179330 Report a problem | ||
| 12/4/2023 | Contingent | $388,500$173/sqft |
Source: MLS PIN #73179330 Report a problem | ||
| 12/1/2023 | Listed for sale | $388,500$173/sqft |
Source: MLS PIN #73179330 Report a problem | ||
Public tax history
| Year | Property taxes | Tax assessment |
|---|---|---|
| 2025 | $8,811 +2.1% | $417,200 |
| 2024 | $8,628 +11.5% | $417,200 +23.5% |
| 2023 | $7,740 +0.2% | $337,700 +7.7% |
Find assessor info on the county website
Neighborhood: 01106
Nearby schools
GreatSchools rating
- 8/10Blueberry Hill Elementary SchoolGrades: K-5Distance: 0.7 mi
- 6/10Williams Middle SchoolGrades: 6-8Distance: 0.9 mi
- 9/10Longmeadow High SchoolGrades: 9-12Distance: 1 mi
Schools provided by the listing agent
- Elementary: Blueberry Hill
- Middle: Williams
- High: Lhs
Source: MLS PIN. This data may not be complete. We recommend contacting the local school district to confirm school assignments for this home.

Get pre-qualified for a loan
At Zillow Home Loans, we can pre-qualify you in as little as 5 minutes with no impact to your credit score.An equal housing lender. NMLS #10287.
Sell for more on Zillow
Get a free Zillow Showcase℠ listing and you could sell for .
$441,300
2% more+ $8,826
With Zillow Showcase(estimated)
$450,126
