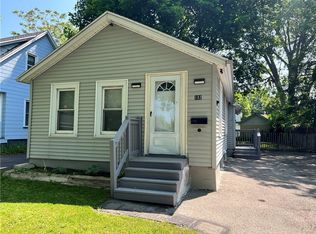Closed
$137,000
192 Clairmount St, Rochester, NY 14621
3beds
1,244sqft
Single Family Residence
Built in 1952
4,016.23 Square Feet Lot
$146,700 Zestimate®
$110/sqft
$1,492 Estimated rent
Home value
$146,700
$136,000 - $158,000
$1,492/mo
Zestimate® history
Loading...
Owner options
Explore your selling options
What's special
Welcome to 192 Clairmount St, Rochester NY 14621. This warm and welcoming Cape Cod has been well maintained and recently renovated in order to provide a wonderful home. 3 bedrooms 1 full bathroom with a 2nd bathroom hook up in the basement. Fresh Paint throughout, Brand New Doors and Outlets throughout, Updated Wiring throughout, Brand New Kitchen Flooring, Brand New Furnace and Baseboard Heaters, Main Roof was done 2021, Brand New Toilet, Vanity and Shower Stall - this house is ready for a family and ready for a little personal touch to make it your next HOME.
Open Houses: Wednesday 9/25 from 4pm - 6 pm & Sunday 9/29 from 12pm - 2pm. Delayed negotiations are due Tuesday 10/1/2024 at 2pm. Property selling "AS-IS".
Zillow last checked: 8 hours ago
Listing updated: November 22, 2024 at 06:27am
Listed by:
Bryan Michael Weise 585-362-7777,
Empire Realty Group
Bought with:
Evelyn Garcia, 10401289714
Howard Hanna
Source: NYSAMLSs,MLS#: R1567359 Originating MLS: Rochester
Originating MLS: Rochester
Facts & features
Interior
Bedrooms & bathrooms
- Bedrooms: 3
- Bathrooms: 1
- Full bathrooms: 1
- Main level bathrooms: 1
- Main level bedrooms: 1
Heating
- Gas, Baseboard, Forced Air, Hot Water
Cooling
- Window Unit(s)
Appliances
- Included: Gas Water Heater
Features
- Attic, Eat-in Kitchen, Separate/Formal Living Room, Bedroom on Main Level, Main Level Primary
- Flooring: Hardwood, Varies, Vinyl
- Basement: Full,Sump Pump
- Has fireplace: No
Interior area
- Total structure area: 1,244
- Total interior livable area: 1,244 sqft
Property
Parking
- Total spaces: 1
- Parking features: Detached, Electricity, Garage
- Garage spaces: 1
Features
- Exterior features: Blacktop Driveway, Fence
- Fencing: Partial
Lot
- Size: 4,016 sqft
- Dimensions: 40 x 99
- Features: Rectangular, Rectangular Lot, Residential Lot
Details
- Parcel number: 26140009184000010270000000
- Special conditions: Standard
Construction
Type & style
- Home type: SingleFamily
- Architectural style: Cape Cod
- Property subtype: Single Family Residence
Materials
- Vinyl Siding, Copper Plumbing, PEX Plumbing
- Foundation: Block
- Roof: Asphalt,Shingle
Condition
- Resale
- Year built: 1952
Utilities & green energy
- Electric: Circuit Breakers
- Sewer: Connected
- Water: Connected, Public
- Utilities for property: Sewer Connected, Water Connected
Community & neighborhood
Location
- Region: Rochester
- Subdivision: Jennings
Other
Other facts
- Listing terms: Cash,Conventional,FHA,VA Loan
Price history
| Date | Event | Price |
|---|---|---|
| 11/20/2024 | Sold | $137,000+15.1%$110/sqft |
Source: | ||
| 10/6/2024 | Pending sale | $119,000$96/sqft |
Source: | ||
| 9/23/2024 | Listed for sale | $119,000+70.2%$96/sqft |
Source: | ||
| 5/10/2023 | Listing removed | -- |
Source: | ||
| 5/4/2023 | Pending sale | $69,900$56/sqft |
Source: | ||
Public tax history
| Year | Property taxes | Tax assessment |
|---|---|---|
| 2024 | -- | $121,000 +132.7% |
| 2023 | -- | $52,000 |
| 2022 | -- | $52,000 |
Find assessor info on the county website
Neighborhood: 14621
Nearby schools
GreatSchools rating
- 3/10School 45 Mary Mcleod BethuneGrades: PK-8Distance: 0.4 mi
- 4/10School Of The ArtsGrades: 7-12Distance: 1.5 mi
- 2/10Northwest College Preparatory High SchoolGrades: 7-9Distance: 0.9 mi
Schools provided by the listing agent
- District: Rochester
Source: NYSAMLSs. This data may not be complete. We recommend contacting the local school district to confirm school assignments for this home.
