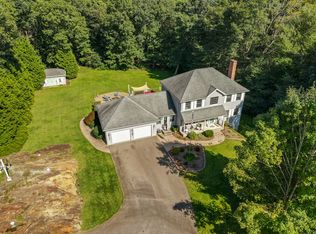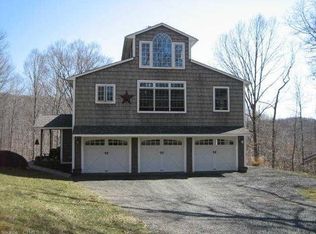Great location, gorgeous private property and all around terrific house. Hardwood floors throughout the house, 3 full and one half baths, spacious master suite, kitchen with granite, fireplace and enormous deck are just some of the features you will find here. It's home sweet home waiting for you!!
This property is off market, which means it's not currently listed for sale or rent on Zillow. This may be different from what's available on other websites or public sources.

