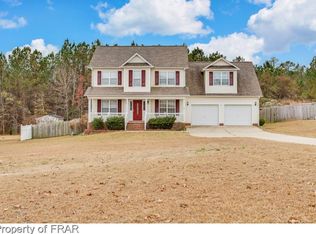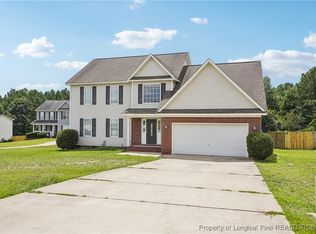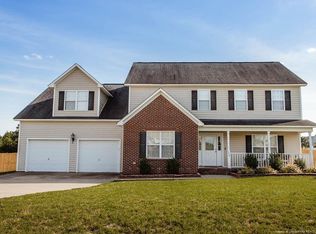Sold for $320,000 on 05/01/25
$320,000
192 Checkmate Ct, Cameron, NC 28326
3beds
2,263sqft
Single Family Residence
Built in 2007
-- sqft lot
$324,200 Zestimate®
$141/sqft
$1,974 Estimated rent
Home value
$324,200
$295,000 - $353,000
$1,974/mo
Zestimate® history
Loading...
Owner options
Explore your selling options
What's special
Spacious 3-bedroom, 3.5-bath home with a versatile bonus room, perfect for extra living space or an office. Bonus room could be 4th bedroom plus has attached office and full bath. All Bedrooms upstairs. New HVAC 2023, New Water heater 2024, Newer SS appliances, 2 smart toilets. Situated on a large lot, this property offers plenty of room to enjoy both indoors and out. No HOA or city taxes. A must-see!"
Zillow last checked: 8 hours ago
Listing updated: May 01, 2025 at 01:08pm
Listed by:
DONI (LUCINA) CROWELL,
RE/MAX CHOICE
Bought with:
BRITTANY BAILEY, 321120
RE/MAX CHOICE
Source: LPRMLS,MLS#: 739916 Originating MLS: Longleaf Pine Realtors
Originating MLS: Longleaf Pine Realtors
Facts & features
Interior
Bedrooms & bathrooms
- Bedrooms: 3
- Bathrooms: 4
- Full bathrooms: 3
- 1/2 bathrooms: 1
Heating
- Heat Pump
Cooling
- Central Air, Electric
Appliances
- Included: Dishwasher, Gas Cooktop, Microwave, Stainless Steel Appliance(s)
- Laundry: Washer Hookup, Dryer Hookup, Upper Level
Features
- Attic, Ceiling Fan(s), Dining Area, Separate/Formal Dining Room, Double Vanity, Eat-in Kitchen, Storage, Soaking Tub, Separate Shower, Walk-In Closet(s), Window Treatments
- Flooring: Tile, Carpet
- Windows: Blinds
- Number of fireplaces: 1
- Fireplace features: Gas Log
Interior area
- Total interior livable area: 2,263 sqft
Property
Parking
- Total spaces: 2
- Parking features: Attached, Garage
- Attached garage spaces: 2
Features
- Levels: Two
- Stories: 2
- Patio & porch: Deck
- Exterior features: Deck, Fence
- Fencing: Back Yard
Lot
- Features: Cul-De-Sac
Details
- Parcel number: 099564 0101 53
- Special conditions: None
Construction
Type & style
- Home type: SingleFamily
- Architectural style: Two Story
- Property subtype: Single Family Residence
Materials
- Vinyl Siding
- Foundation: Slab
Condition
- New construction: No
- Year built: 2007
Utilities & green energy
- Sewer: Septic Tank
- Water: Public
Community & neighborhood
Location
- Region: Cameron
- Subdivision: Yorkshire Plant
Other
Other facts
- Listing terms: Cash,Conventional,1031 Exchange,FHA,New Loan,VA Loan
- Ownership: More than a year
Price history
| Date | Event | Price |
|---|---|---|
| 5/1/2025 | Sold | $320,000$141/sqft |
Source: | ||
| 3/31/2025 | Pending sale | $320,000$141/sqft |
Source: | ||
| 3/7/2025 | Listed for sale | $320,000+12.3%$141/sqft |
Source: | ||
| 6/2/2022 | Sold | $285,000+7.5%$126/sqft |
Source: Public Record | ||
| 4/28/2022 | Pending sale | $265,000$117/sqft |
Source: | ||
Public tax history
| Year | Property taxes | Tax assessment |
|---|---|---|
| 2024 | $1,502 | $199,350 |
| 2023 | $1,502 | $199,350 |
| 2022 | $1,502 -11.4% | $199,350 +7.7% |
Find assessor info on the county website
Neighborhood: 28326
Nearby schools
GreatSchools rating
- 7/10Johnsonville ElementaryGrades: PK-5Distance: 3.3 mi
- 6/10Highland MiddleGrades: 6-8Distance: 5.4 mi
- 3/10Overhills High SchoolGrades: 9-12Distance: 8.1 mi
Schools provided by the listing agent
- Middle: Harnett - Highland
- High: Harnett - Overhills
Source: LPRMLS. This data may not be complete. We recommend contacting the local school district to confirm school assignments for this home.

Get pre-qualified for a loan
At Zillow Home Loans, we can pre-qualify you in as little as 5 minutes with no impact to your credit score.An equal housing lender. NMLS #10287.
Sell for more on Zillow
Get a free Zillow Showcase℠ listing and you could sell for .
$324,200
2% more+ $6,484
With Zillow Showcase(estimated)
$330,684

