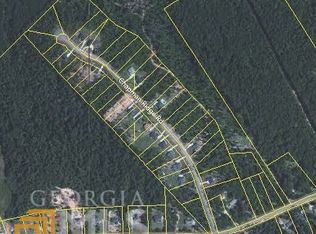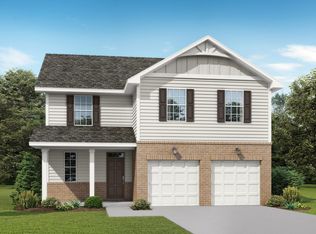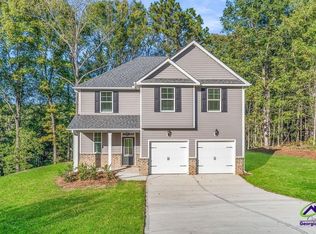Closed
Zestimate®
$321,000
192 Chapman Ridge Rd Lot 21, Macon, GA 31211
4beds
--sqft
Single Family Residence
Built in 2025
0.76 Acres Lot
$321,000 Zestimate®
$--/sqft
$3,195 Estimated rent
Home value
$321,000
Estimated sales range
Not available
$3,195/mo
Zestimate® history
Loading...
Owner options
Explore your selling options
What's special
Price Improvement! Introducing the Fairfield Two-story floor plan, a remarkable offering featuring 4 bedrooms, 3.5 baths, and approximately 2,344 sq. ft. of luxurious living space. This home boasts a stunning two-story foyer, a spacious living room with a cozy fireplace, and a thoughtfully designed kitchen with granite countertops and stainless steel appliances. The owner's suite offers natural light and a lavish bath with a double vanity and separate shower and tub. With additional bedrooms and a covered back patio, this home is perfect for modern living. Connect with us to explore this exceptional opportunity. $1,000 Builder deposit w/preferred lender, up to $10k in Flex Cash w/preferred lender, 100% financing available #RealEstate #HomeBuying #LuxuryLiving #HomeDesign
Zillow last checked: 8 hours ago
Listing updated: December 19, 2025 at 10:25am
Listed by:
Patricia Y Ogletree 404-967-3243,
PBG Built Realty,
Kayla Smith 678-572-9128,
PBG Built Realty
Bought with:
Tina Maisonet, 286912
Market South Properties Inc.
Source: GAMLS,MLS#: 10491965
Facts & features
Interior
Bedrooms & bathrooms
- Bedrooms: 4
- Bathrooms: 3
- Full bathrooms: 2
- 1/2 bathrooms: 1
- Main level bedrooms: 1
Kitchen
- Features: Kitchen Island, Pantry, Solid Surface Counters
Heating
- Central, Electric
Cooling
- Central Air
Appliances
- Included: Dishwasher, Disposal, Microwave, Oven/Range (Combo)
- Laundry: Upper Level
Features
- Double Vanity, High Ceilings, Walk-In Closet(s)
- Flooring: Carpet, Other
- Windows: Double Pane Windows
- Basement: None
- Number of fireplaces: 1
- Fireplace features: Family Room
- Common walls with other units/homes: No Common Walls
Interior area
- Total structure area: 0
- Finished area above ground: 0
- Finished area below ground: 0
Property
Parking
- Parking features: Detached, Garage
- Has garage: Yes
Features
- Levels: Two
- Stories: 2
- Patio & porch: Patio
- Has view: Yes
- View description: Lake
- Has water view: Yes
- Water view: Lake
- Waterfront features: No Dock Or Boathouse
- Body of water: None
Lot
- Size: 0.76 Acres
- Features: Sloped
- Residential vegetation: Partially Wooded
Details
- Parcel number: J5800427
Construction
Type & style
- Home type: SingleFamily
- Architectural style: Brick Front,Craftsman,Traditional
- Property subtype: Single Family Residence
Materials
- Vinyl Siding
- Foundation: Slab
- Roof: Composition
Condition
- To Be Built
- New construction: Yes
- Year built: 2025
Details
- Warranty included: Yes
Utilities & green energy
- Sewer: Septic Tank
- Water: Public
- Utilities for property: Cable Available, Electricity Available, Other, Phone Available, Underground Utilities, Water Available
Community & neighborhood
Security
- Security features: Smoke Detector(s)
Community
- Community features: None
Location
- Region: Macon
- Subdivision: Chapman Ridge
HOA & financial
HOA
- Has HOA: No
- Services included: None
Other
Other facts
- Listing agreement: Exclusive Right To Sell
- Listing terms: Cash,Conventional,FHA,Other,USDA Loan,VA Loan
Price history
| Date | Event | Price |
|---|---|---|
| 12/17/2025 | Sold | $321,0000% |
Source: | ||
| 11/22/2025 | Pending sale | $321,004 |
Source: | ||
| 10/23/2025 | Price change | $321,004-5.9% |
Source: | ||
| 10/3/2025 | Price change | $341,004+0.5% |
Source: | ||
| 5/6/2025 | Price change | $339,465+0% |
Source: | ||
Public tax history
Tax history is unavailable.
Neighborhood: 31211
Nearby schools
GreatSchools rating
- 7/10Dames Ferry Elementary SchoolGrades: PK-5Distance: 5.5 mi
- 8/10Clifton Ridge Middle SchoolGrades: 6-8Distance: 2.5 mi
- 4/10Jones County High SchoolGrades: 9-12Distance: 5.8 mi
Schools provided by the listing agent
- Elementary: Dames Ferry
- Middle: Clifton Ridge
- High: Jones County
Source: GAMLS. This data may not be complete. We recommend contacting the local school district to confirm school assignments for this home.

Get pre-qualified for a loan
At Zillow Home Loans, we can pre-qualify you in as little as 5 minutes with no impact to your credit score.An equal housing lender. NMLS #10287.


