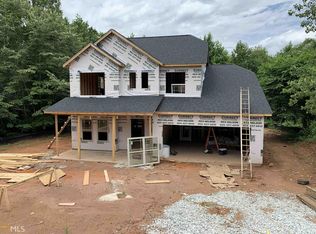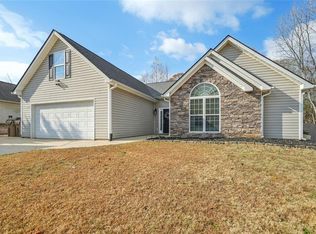Closed
$378,000
192 Celestial Run, Winder, GA 30680
3beds
1,873sqft
Single Family Residence
Built in 2020
1.81 Acres Lot
$380,300 Zestimate®
$202/sqft
$2,195 Estimated rent
Home value
$380,300
$342,000 - $422,000
$2,195/mo
Zestimate® history
Loading...
Owner options
Explore your selling options
What's special
RIVER FRONT HOME IN THE MIDDLE OF NATURE, BUT CLOSE TO EVERYTHING!? SIT ON YOUR BACK DECK, OR TAKE A STROLL DOWN TO THE RIVER AND REST AWHILE WHERE THE DEER AND THE ANTELOPE (OR AT LEAST THE DEER) ROAM . THERE IS A BONUS ROOM UPSTAIRS IDEAL FOR A HOME OFFICE, GUEST ROOM, OR TOY ROOM. THERE'S AN OFFICE OR FORMAL LIVING ROOM ON THE MAIN LEVEL, AND A STUDY NOOK UPSTAIRS--IDEAL FOR STUDYING OR READING OR JUST RELAXING. THE MASTER BEDROOM ON THE MAIN LEVEL IS A LARGE SPACE, AND INCLUDES A LARGE MASTER BATHROOM WITH GARDEN TUB AND SEPARATE SHOWER. THIS HOME IS ONLY 5 YEARS OLD! ORIGINAL OWNER HAS TAKEN GREAT CARE OF THIS HOME, AND HAS CLEARED THE BACKYARD ALL THE WAY TO THE RIVER. IT'S AN OASIS IN THE MIDDLE OF EVERYTHING AROUND THE AREA. SELLER HAS OUTGROWN THE SPACE, AND NEEDS SOMEONE NEW TO LOVE THIS HOME!
Zillow last checked: 8 hours ago
Listing updated: October 27, 2025 at 05:54am
Listed by:
Denise Goff 770-256-5654,
RE/MAX Center
Bought with:
Jill A Williamson, 183397
Century 21 Results
Source: GAMLS,MLS#: 10562312
Facts & features
Interior
Bedrooms & bathrooms
- Bedrooms: 3
- Bathrooms: 3
- Full bathrooms: 2
- 1/2 bathrooms: 1
- Main level bathrooms: 1
- Main level bedrooms: 1
Kitchen
- Features: Breakfast Bar, Kitchen Island, Pantry, Solid Surface Counters
Heating
- Electric, Heat Pump, Hot Water
Cooling
- Ceiling Fan(s), Central Air, Electric, Heat Pump, Zoned
Appliances
- Included: Dishwasher, Electric Water Heater, Microwave, Oven/Range (Combo), Refrigerator, Stainless Steel Appliance(s)
- Laundry: In Hall, Upper Level
Features
- Double Vanity, High Ceilings, Master On Main Level, Roommate Plan, Separate Shower, Tray Ceiling(s)
- Flooring: Carpet, Laminate
- Windows: Double Pane Windows
- Basement: None
- Number of fireplaces: 1
- Fireplace features: Factory Built, Family Room
- Common walls with other units/homes: No Common Walls
Interior area
- Total structure area: 1,873
- Total interior livable area: 1,873 sqft
- Finished area above ground: 1,873
- Finished area below ground: 0
Property
Parking
- Parking features: Attached, Garage, Garage Door Opener, Kitchen Level
- Has attached garage: Yes
Features
- Levels: Two
- Stories: 2
- Patio & porch: Patio, Porch
- Has view: Yes
- View description: City, Seasonal View
- Body of water: None
- Frontage type: Borders US/State Park,River
Lot
- Size: 1.80 Acres
- Features: Other
- Residential vegetation: Wooded
Details
- Parcel number: XX080B 053
Construction
Type & style
- Home type: SingleFamily
- Architectural style: Traditional
- Property subtype: Single Family Residence
Materials
- Vinyl Siding
- Foundation: Slab
- Roof: Composition
Condition
- Resale
- New construction: No
- Year built: 2020
Utilities & green energy
- Sewer: Septic Tank
- Water: Public
- Utilities for property: Cable Available, Electricity Available, High Speed Internet, Phone Available, Underground Utilities, Water Available
Community & neighborhood
Security
- Security features: Smoke Detector(s)
Community
- Community features: Street Lights, Walk To Schools
Location
- Region: Winder
- Subdivision: Howards Mill
HOA & financial
HOA
- Has HOA: No
- Services included: None
Other
Other facts
- Listing agreement: Exclusive Right To Sell
- Listing terms: 1031 Exchange,Cash,Conventional,Fannie Mae Approved,FHA,Freddie Mac Approved,USDA Loan,VA Loan
Price history
| Date | Event | Price |
|---|---|---|
| 10/22/2025 | Sold | $378,000$202/sqft |
Source: | ||
| 9/2/2025 | Pending sale | $378,000$202/sqft |
Source: | ||
| 8/25/2025 | Price change | $378,000-3.1%$202/sqft |
Source: | ||
| 7/11/2025 | Listed for sale | $390,000$208/sqft |
Source: | ||
| 7/10/2025 | Listing removed | $390,000$208/sqft |
Source: | ||
Public tax history
| Year | Property taxes | Tax assessment |
|---|---|---|
| 2024 | $3,121 -0.3% | $126,062 -1.3% |
| 2023 | $3,130 +7.2% | $127,662 +24.2% |
| 2022 | $2,918 -2% | $102,780 +7.5% |
Find assessor info on the county website
Neighborhood: 30680
Nearby schools
GreatSchools rating
- 4/10County Line Elementary SchoolGrades: PK-5Distance: 2.7 mi
- 6/10Russell Middle SchoolGrades: 6-8Distance: 3.6 mi
- 3/10Winder-Barrow High SchoolGrades: 9-12Distance: 3.5 mi
Schools provided by the listing agent
- Elementary: County Line
- Middle: Russell
- High: Winder Barrow
Source: GAMLS. This data may not be complete. We recommend contacting the local school district to confirm school assignments for this home.
Get a cash offer in 3 minutes
Find out how much your home could sell for in as little as 3 minutes with a no-obligation cash offer.
Estimated market value$380,300
Get a cash offer in 3 minutes
Find out how much your home could sell for in as little as 3 minutes with a no-obligation cash offer.
Estimated market value
$380,300

